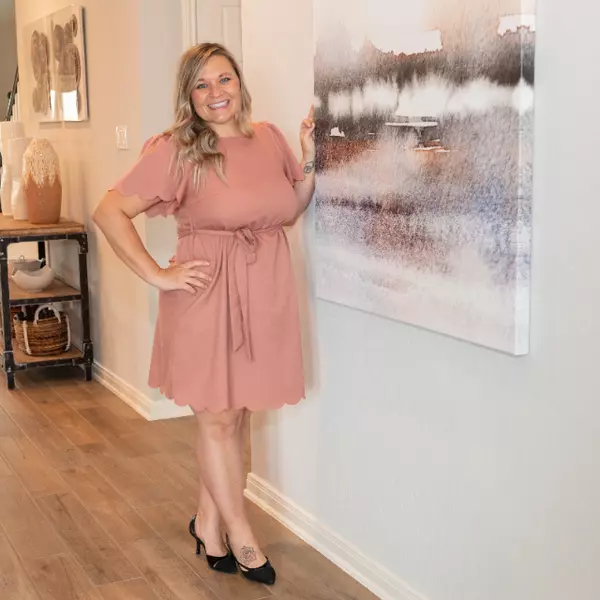$162,000
$169,500
4.4%For more information regarding the value of a property, please contact us for a free consultation.
2 Beds
2 Baths
1,134 SqFt
SOLD DATE : 10/22/2025
Key Details
Sold Price $162,000
Property Type Condo
Sub Type Condominium
Listing Status Sold
Purchase Type For Sale
Square Footage 1,134 sqft
Price per Sqft $142
Subdivision Post Oak Lane Condo
MLS Listing ID 91633046
Sold Date 10/22/25
Style Traditional
Bedrooms 2
Full Baths 2
HOA Fees $58/mo
HOA Y/N No
Year Built 1970
Annual Tax Amount $4,428
Tax Year 2024
Property Sub-Type Condominium
Property Description
Luxurious living in a prime location, this privet gated community,2BR,2BA,2car with beautiful court yard and fantastic pool. Updated bathrooms, new windows with 2" blinds, ceiling fans; granite counter tops. Spacious livingroom, dining area with a mirror wall giving an open feeling to the area,check out the large built-in book shelves and storage cabinets with ample space for display and storage. Lots of Kitchen cabinets and drawers with modern color, featuring nice appliances including refrigerator and W/D. Bedrooms have walk-in closet, large storage closet next to secondary bedroom and an extra space off the master bedroom with counter top and drawers, ideal for work space or make up area. Maintenance fee include: Cable TV / Wi-Fi Courtesy Patrol, Grounds, Access Gates, On Site Security, Recreational Facilities, Trash Removal, Utility, Electricity, Gas, Water, and Sewer. Next to Memorial Park, mintes from The Galleria, popular restaurants, office building and all major freeways!
Location
State TX
County Harris
Community Community Pool
Area Memorial Close In
Interior
Interior Features Crown Molding, Entrance Foyer, Elevator, Tub Shower, Window Treatments, Ceiling Fan(s), Living/Dining Room
Heating Central, Electric
Cooling Central Air, Gas
Flooring Carpet, Laminate, Plank, Vinyl
Fireplace No
Appliance Dryer, Dishwasher, Electric Oven, Electric Range, Disposal, Microwave, Oven, Washer, Refrigerator
Laundry Laundry in Utility Room, Electric Dryer Hookup
Exterior
Exterior Feature Deck, Outdoor Kitchen, Play Structure, Patio
Parking Features Assigned, Controlled Entrance, Carport, Detached Carport, Paved
Carport Spaces 2
Pool In Ground, Association
Community Features Community Pool
Amenities Available Controlled Access, Picnic Area, Pool, Security, Gated, Guard
Water Access Desc Public
Roof Type Other
Porch Deck, Patio
Private Pool No
Building
Story 1
Entry Level One,Multi/Split
Foundation Slab
Sewer Public Sewer
Water Public
Architectural Style Traditional
Level or Stories 3
New Construction No
Schools
Elementary Schools Hunters Creek Elementary School
Middle Schools Spring Branch Middle School (Spring Branch)
High Schools Memorial High School (Spring Branch)
School District 49 - Spring Branch
Others
Pets Allowed Pet Restrictions
HOA Name Rise property management
HOA Fee Include Common Areas,Cable TV,Electricity,Gas,Insurance,Internet,Maintenance Structure,Recreation Facilities,Sewer,Trash,Utilities,Water
Tax ID 111-574-000-0052
Ownership Full Ownership
Security Features Security Gate,Controlled Access,Smoke Detector(s)
Acceptable Financing Cash, Conventional, FHA, Investor Financing
Listing Terms Cash, Conventional, FHA, Investor Financing
Read Less Info
Want to know what your home might be worth? Contact us for a FREE valuation!

Our team is ready to help you sell your home for the highest possible price ASAP

Bought with HomeSmart

Find out why customers are choosing LPT Realty to meet their real estate needs
Learn More About LPT Realty






