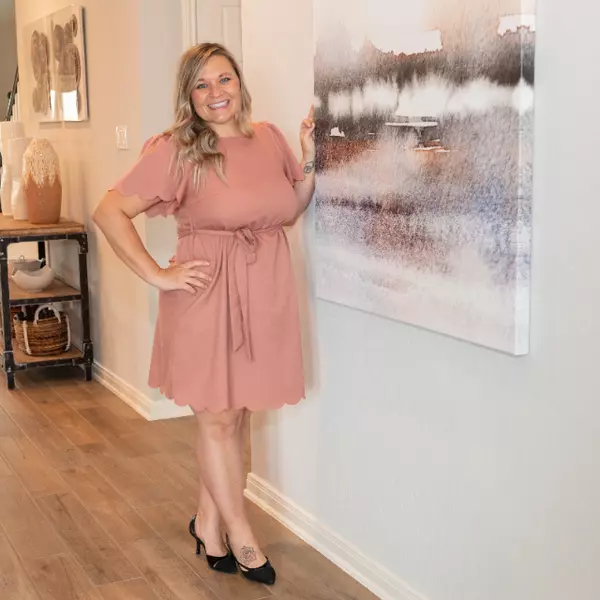$255,000
$255,000
For more information regarding the value of a property, please contact us for a free consultation.
3 Beds
2 Baths
6,499 Sqft Lot
SOLD DATE : 10/23/2025
Key Details
Sold Price $255,000
Property Type Single Family Home
Sub Type Detached
Listing Status Sold
Purchase Type For Sale
Subdivision Imperial Frst Sec 1
MLS Listing ID 58359683
Sold Date 10/23/25
Style Traditional
Bedrooms 3
Full Baths 2
HOA Fees $4/ann
HOA Y/N Yes
Year Built 2025
Annual Tax Amount $1,337
Tax Year 2024
Lot Size 6,499 Sqft
Acres 0.1492
Property Sub-Type Detached
Property Description
**Home warranties still active!** Welcome to 846 Imperial Loop in Alvin, TX—a charming home in the Imperial Forest community, built in April 2025 and zoned to Alvin ISD. Boasting three spacious bedrooms, two modern bathrooms, and a two-car garage on a desirable corner lot with no back neighbors, this home offers the perfect blend of style and practicality. Inside, enjoy a gourmet kitchen complete with stainless steel Whirlpool appliances, including a microwave, complemented by elegant 42” Woodmont Belmont cabinetry. The expansive primary suite features dual vanities with a wood-framed mirror, while energy efficiency is ensured by a tankless water heater and secured by SmartKey entry door hardware throughout. Adding to its appeal are 2” faux wood cordless blinds, front gutters, and a rear patio slab—ideal for outdoor entertaining. Schedule your showing today!
Location
State TX
County Brazoria
Area Alvin Area
Interior
Interior Features Programmable Thermostat
Heating Central, Gas
Cooling Central Air, Electric
Flooring Carpet, Plank, Tile, Vinyl
Fireplace No
Appliance Dishwasher, Free-Standing Range, Disposal, Gas Oven, Gas Range, Microwave, Tankless Water Heater
Laundry Washer Hookup, Electric Dryer Hookup
Exterior
Parking Features Attached, Garage
Garage Spaces 2.0
Water Access Desc Public
Roof Type Composition
Private Pool No
Building
Lot Description Subdivision
Story 1
Entry Level One
Foundation Slab
Water Public
Architectural Style Traditional
Level or Stories One
New Construction No
Schools
Elementary Schools Hasse Elementary School (Alvin)
Middle Schools G W Harby J H
High Schools Alvin High School
School District 3 - Alvin
Others
HOA Name ACMI
Tax ID 5290-1003-001
Acceptable Financing Cash, Conventional, FHA, VA Loan
Listing Terms Cash, Conventional, FHA, VA Loan
Read Less Info
Want to know what your home might be worth? Contact us for a FREE valuation!

Our team is ready to help you sell your home for the highest possible price ASAP

Bought with United Real Estate

Find out why customers are choosing LPT Realty to meet their real estate needs
Learn More About LPT Realty






