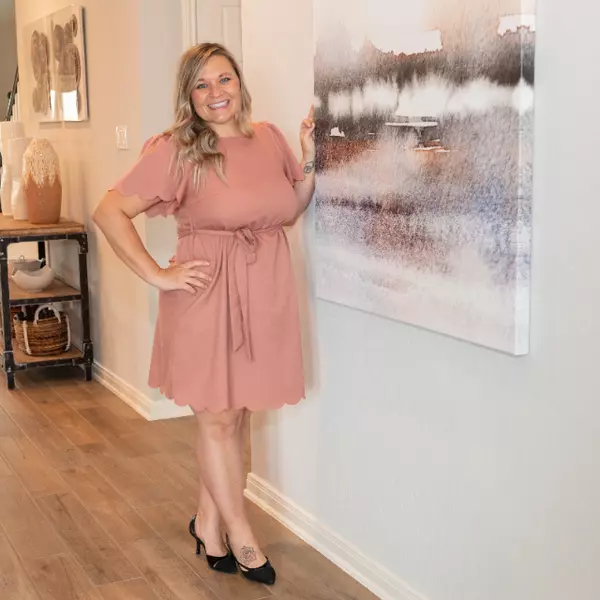$365,000
$384,999
5.2%For more information regarding the value of a property, please contact us for a free consultation.
2 Beds
2 Baths
1,518 SqFt
SOLD DATE : 10/17/2025
Key Details
Sold Price $365,000
Property Type Condo
Sub Type Condominium
Listing Status Sold
Purchase Type For Sale
Square Footage 1,518 sqft
Price per Sqft $240
Subdivision Woodway Place 02 Condo
MLS Listing ID 19773783
Sold Date 10/17/25
Style High Rise
Bedrooms 2
Full Baths 2
HOA Fees $100/mo
HOA Y/N No
Year Built 1983
Annual Tax Amount $4,596
Tax Year 2024
Property Sub-Type Condominium
Property Description
Introducing Unit 303 at Woodway Place II – a fully remodeled 2-bed, 2-bath high-rise condo in the prestigious Tanglewood area. This turn-key residence features new cabinetry, Quartz countertops, custom closets, fireplace, and included appliances (fridge, washer, dryer). Located on the 3rd floor with a tranquil fountain view, Unit 303 offers stylish finishes and access to resort-style amenities, all just minutes from the Galleria, Memorial Park, and Uptown. Photos shown are from an identical floor plan remodeled by the same company. Final selections will are similar, with black hardware in place of silver. Available now and move-in ready! Schedule your showing today!
Location
State TX
County Harris
Community Community Pool, Clubhouse, Elevator
Area Galleria
Interior
Interior Features Quartz Counters
Heating Central, Electric
Cooling Central Air, Electric
Flooring Tile
Fireplaces Number 1
Fireplaces Type Electric
Fireplace Yes
Appliance Dryer, Dishwasher, Electric Cooktop, Electric Oven, Disposal, Washer, Refrigerator
Laundry Common Area
Exterior
Exterior Feature Balcony, Tennis Court(s)
Parking Features Assigned, Garage, Garage Door Opener
Pool Association
Community Features Community Pool, Clubhouse, Elevator
Amenities Available Controlled Access, Meeting/Banquet/Party Room, Party Room, Pool, Tennis Court(s), Concierge
View West
Porch Terrace
Total Parking Spaces 2
Private Pool No
Building
Architectural Style High Rise
New Construction No
Schools
Elementary Schools Briargrove Elementary School
Middle Schools Tanglewood Middle School
High Schools Wisdom High School
School District 27 - Houston
Others
HOA Name Woodway Place
HOA Fee Include Cable TV,Recreation Facilities,Sewer,Trash,Water
Tax ID 115-278-003-0003
Security Features Door Man
Acceptable Financing Cash, Conventional, FHA
Listing Terms Cash, Conventional, FHA
Read Less Info
Want to know what your home might be worth? Contact us for a FREE valuation!

Our team is ready to help you sell your home for the highest possible price ASAP

Bought with Blair Realty Group

Find out why customers are choosing LPT Realty to meet their real estate needs
Learn More About LPT Realty






