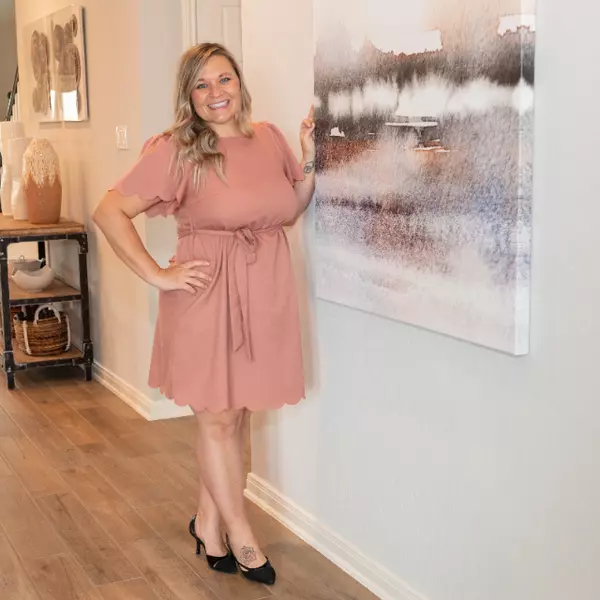$300,000
$325,000
7.7%For more information regarding the value of a property, please contact us for a free consultation.
2 Beds
2 Baths
1,017 SqFt
SOLD DATE : 10/14/2025
Key Details
Sold Price $300,000
Property Type Condo
Sub Type Condominium
Listing Status Sold
Purchase Type For Sale
Square Footage 1,017 sqft
Price per Sqft $294
Subdivision 2400 Mccue Condos
MLS Listing ID 75360927
Sold Date 10/14/25
Style Mid Rise
Bedrooms 2
Full Baths 2
HOA Fees $67/mo
HOA Y/N No
Year Built 2001
Annual Tax Amount $5,862
Tax Year 2023
Property Sub-Type Condominium
Property Description
Experience upscale living in this elegant 2-bedroom, 2-bathroom condo in the highly desirable Galleria-Uptown area. The open-concept layout features high ceilings, crown molding and a modern kitchen with stainless steel appliances, breakfast bar and ample cabinet space—perfect for casual dining and entertaining. Relax on your private balcony, ideal for morning coffee or sunset views. The primary suite offers an ensuite bath with a tub/shower combo and tasteful tile surround. The second bedroom also includes its own private bath. This condo also comes with a spacious storage unit. Enjoy top-tier amenities: a sparkling pool, hot tub, fitness center, and an elegant Clubroom with a catering kitchen and billiard table. Just moments from The Galleria Mall, Uptown Park, and Houston's finest dining, with easy access to major highways. This condo offers the ultimate blend of luxury, comfort, and convenience. Schedule your private showing today!
Location
State TX
County Harris
Community Community Pool
Area Galleria
Interior
Interior Features Breakfast Bar, Double Vanity, Granite Counters
Heating Central, Electric
Cooling Central Air, Electric
Flooring Carpet, Tile, Wood
Fireplaces Number 1
Fireplaces Type Gas Log
Fireplace Yes
Appliance Dishwasher, Electric Cooktop, Electric Oven, Disposal, Microwave
Exterior
Parking Features Controlled Entrance, Garage, Garage Door Opener, Unassigned
Pool Association
Community Features Community Pool
Amenities Available Fitness Center, Pool, Security, Guard
Private Pool No
Building
Architectural Style Mid Rise
New Construction No
Schools
Elementary Schools Briargrove Elementary School
Middle Schools Tanglewood Middle School
High Schools Wisdom High School
School District 27 - Houston
Others
HOA Name Creative Management
HOA Fee Include Clubhouse,Recreation Facilities,Trash
Tax ID 126-949-000-0103
Security Features Door Man
Read Less Info
Want to know what your home might be worth? Contact us for a FREE valuation!

Our team is ready to help you sell your home for the highest possible price ASAP

Bought with Realty Associates

Find out why customers are choosing LPT Realty to meet their real estate needs
Learn More About LPT Realty






