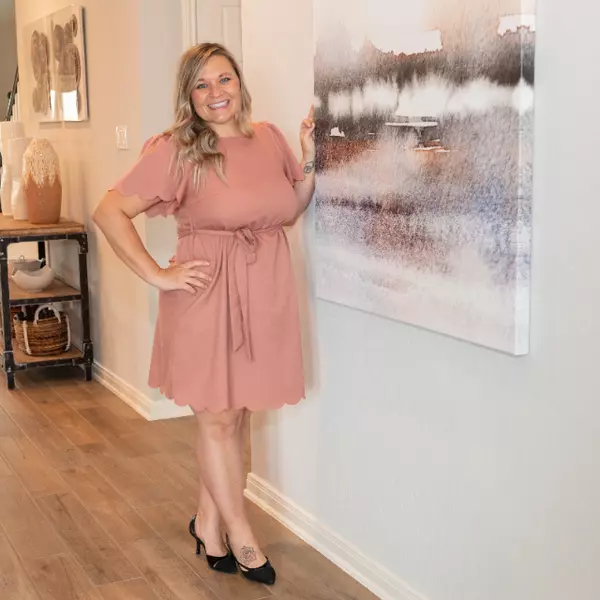$297,500
$325,000
8.5%For more information regarding the value of a property, please contact us for a free consultation.
2 Beds
2 Baths
1,605 SqFt
SOLD DATE : 09/12/2025
Key Details
Sold Price $297,500
Property Type Single Family Home
Sub Type Detached
Listing Status Sold
Purchase Type For Sale
Square Footage 1,605 sqft
Price per Sqft $185
Subdivision Pinwah Pine Estates Sec 4
MLS Listing ID 24245402
Sold Date 09/12/25
Style Traditional
Bedrooms 2
Full Baths 2
HOA Fees $4/ann
HOA Y/N Yes
Year Built 1978
Annual Tax Amount $4,260
Tax Year 2024
Lot Size 0.790 Acres
Acres 0.7901
Property Sub-Type Detached
Property Description
Stunning lakeview home perched on one of the highest points of Lake Livingston! This updated 2 bed, 2 bath home sits on 3 spacious lots and offers long-range lake views through soaring two-story windows. Open-concept living features a custom kitchen with granite counters, white cabinetry, divided drawers, spice rack, and custom-blown glass lighting. Both bedrooms are en-suite with beautifully tiled walk-in showers, perfect for guests or multi-generational living. A loft-style media room on the second level is open to below and could easily serve as a flex space. Built on concrete piers with Hardi-plank siding, waterproof vinyl plank floors, and elegant finishes like a marble fireplace surround. Extra storage under stairs. Outdoor living shines with expansive decks, balcony, granite firepit and space for an outdoor kitchen. Neighborhood amenities include a private boat launch and fishing pier, and the extra lot allows room for a garage, workshop, or boat storage.
Location
State TX
County Polk
Area Lake Livingston Area
Interior
Interior Features Breakfast Bar, Balcony, Double Vanity, Granite Counters, High Ceilings, Kitchen/Family Room Combo, Pots & Pan Drawers, Ceiling Fan(s)
Heating Central, Electric, Heat Pump
Cooling Central Air, Electric
Flooring Plank, Tile, Vinyl
Fireplaces Number 1
Fireplaces Type Wood Burning
Equipment Reverse Osmosis System
Fireplace Yes
Appliance Dishwasher, Electric Oven, Electric Range, Free-Standing Range
Laundry Washer Hookup, Electric Dryer Hookup
Exterior
Exterior Feature Balcony, Deck, Patio
View Y/N Yes
Water Access Desc Public
View Lake, Water
Roof Type Composition
Porch Balcony, Deck, Patio
Private Pool No
Building
Lot Description Cleared, Subdivision, Views, Wooded, Backs to Greenbelt/Park, Side Yard
Story 2
Entry Level Two
Foundation Pillar/Post/Pier
Sewer Septic Tank
Water Public
Architectural Style Traditional
Level or Stories Two
New Construction No
Schools
Elementary Schools Onalaska Elementary School
Middle Schools Onalaska Jr/Sr High School
High Schools Onalaska Jr/Sr High School
School District 104 - Onalaska
Others
HOA Name Pinwah Pines Homeowners Assoc
Tax ID P1300-0058-00
Ownership Full Ownership
Security Features Smoke Detector(s)
Acceptable Financing Cash, Conventional, FHA, VA Loan
Listing Terms Cash, Conventional, FHA, VA Loan
Read Less Info
Want to know what your home might be worth? Contact us for a FREE valuation!

Our team is ready to help you sell your home for the highest possible price ASAP

Bought with The Cox Company, Real Estate Group

Find out why customers are choosing LPT Realty to meet their real estate needs
Learn More About LPT Realty






