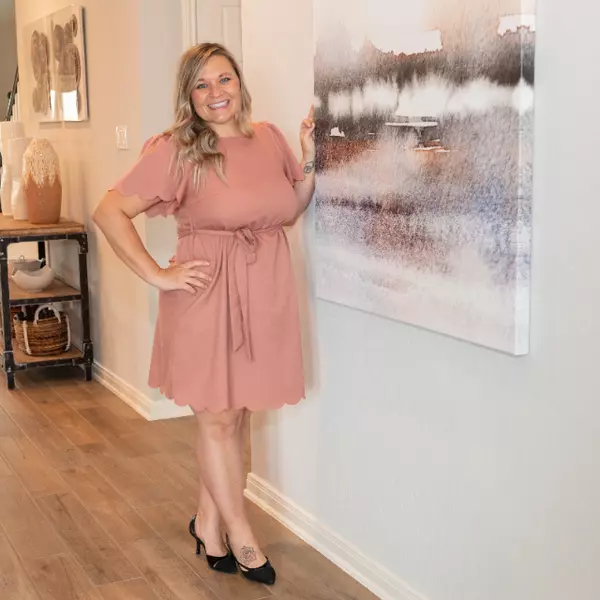$279,995
$284,995
1.8%For more information regarding the value of a property, please contact us for a free consultation.
3 Beds
3 Baths
1,852 SqFt
SOLD DATE : 08/29/2025
Key Details
Sold Price $279,995
Property Type Single Family Home
Sub Type Detached
Listing Status Sold
Purchase Type For Sale
Square Footage 1,852 sqft
Price per Sqft $151
Subdivision Sunterra
MLS Listing ID 20575807
Sold Date 08/29/25
Style Traditional
Bedrooms 3
Full Baths 2
Half Baths 1
Construction Status Under Construction
HOA Fees $8/ann
HOA Y/N Yes
Year Built 2025
Tax Year 2025
Property Sub-Type Detached
Property Description
KB HOME NEW CONSTRUCTION - Welcome home to 4805 Sun Falls Drive located in Sunterra and zoned to Katy ISD! This floor plan features 3 bedrooms, 2 full baths, 1 half bath and an attached 2-car garage. Additional features include stainless steel Whirlpool appliances including microwave, 42" Woodmont Cody cabinets, granite countertops and added breakfast bar to kitchen countertop, dual vanities in the primary bathroom, vanity with knee space in secondary bathroom, 2" faux wood blinds throughout the home, 8' entry door with SmartCode and SmartKey Entry Door Hardware, and garage door opener included. Outdoor features include gutters on the front of the home, black exterior coach lights, and a covered rear patio. You don't want to miss all this gorgeous home has to offer! Call to schedule your showing today!
Location
State TX
County Waller
Community Curbs, Gutter(S)
Area Brookshire
Interior
Interior Features Granite Counters, Window Treatments, Programmable Thermostat
Heating Central, Gas
Cooling Central Air, Electric
Flooring Carpet, Plank, Tile, Vinyl
Fireplace No
Appliance Dishwasher, Free-Standing Range, Disposal, Gas Oven, Gas Range, Microwave, ENERGY STAR Qualified Appliances, Tankless Water Heater
Laundry Washer Hookup, Electric Dryer Hookup
Exterior
Exterior Feature Covered Patio, Fence, Patio, Private Yard
Parking Features Attached, Garage
Garage Spaces 2.0
Fence Back Yard
Community Features Curbs, Gutter(s)
Water Access Desc Public
Roof Type Composition
Porch Covered, Deck, Patio
Private Pool No
Building
Lot Description Subdivision
Story 2
Entry Level Two
Foundation Slab
Builder Name KB Home
Sewer Public Sewer
Water Public
Architectural Style Traditional
Level or Stories Two
New Construction Yes
Construction Status Under Construction
Schools
Elementary Schools Royal Elementary School
Middle Schools Royal Junior High School
High Schools Royal High School
School District 44 - Royal
Others
HOA Name Grand Manors
Tax ID NA
Security Features Smoke Detector(s)
Acceptable Financing Cash, Conventional, FHA, VA Loan
Listing Terms Cash, Conventional, FHA, VA Loan
Read Less Info
Want to know what your home might be worth? Contact us for a FREE valuation!

Our team is ready to help you sell your home for the highest possible price ASAP

Bought with LPT Realty, LLC

Find out why customers are choosing LPT Realty to meet their real estate needs
Learn More About LPT Realty






