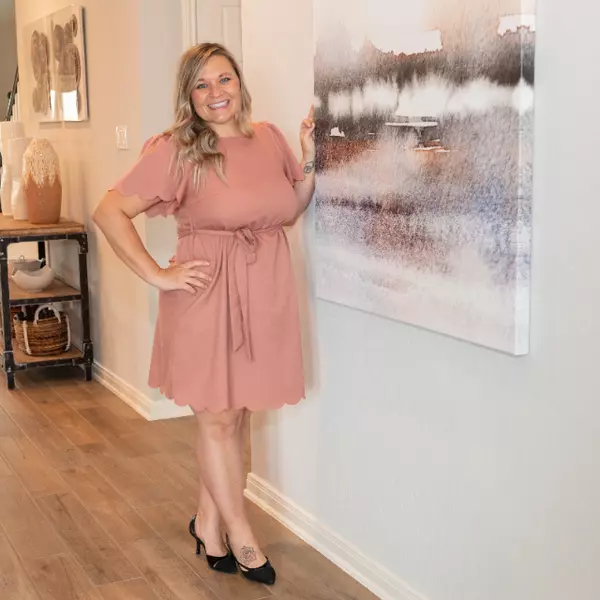$410,287
$415,000
1.1%For more information regarding the value of a property, please contact us for a free consultation.
4 Beds
3 Baths
2,848 SqFt
SOLD DATE : 07/24/2025
Key Details
Sold Price $410,287
Property Type Single Family Home
Sub Type Detached
Listing Status Sold
Purchase Type For Sale
Square Footage 2,848 sqft
Price per Sqft $144
Subdivision Lakeland Sd Sec 4 A0493 Ht&Br
MLS Listing ID 6905559
Sold Date 07/24/25
Style Traditional
Bedrooms 4
Full Baths 3
HOA Fees $54/ann
HOA Y/N Yes
Year Built 2019
Annual Tax Amount $13,197
Tax Year 2024
Lot Size 9,918 Sqft
Acres 0.2277
Property Sub-Type Detached
Property Description
Welcome to this beautiful move-in ready home nestled in a welcoming community near parks, shopping, and dining. From the moment you step inside, you'll be greeted by gleaming floors, elegant crown molding, and a thoughtful layout filled with natural light. The kitchen is a chef's dream with stainless steel appliances, an abundance of cabinet and counter space, center island, sleek white tile backsplash, and a cozy dining area with built-in storage. The spacious living room features a warm fireplace and the adjacent game room can also function as a home office or playroom. The primary bedroom offers a peaceful retreat with an ensuite bath complete with dual sinks, jetted tub, separate shower and large walk-in closet. Additional bedrooms are generously sized, including a private guest suite with its own full bath. Outside, the fully fenced backyard provides a perfect setting for outdoor living, complete with green space and a relaxing patio for your morning coffee or weekend gatherings
Location
State TX
County Brazoria
Area 5
Interior
Interior Features Crown Molding, Double Vanity, Jetted Tub, Kitchen Island, Kitchen/Family Room Combo, Separate Shower, Tub Shower, Window Treatments, Ceiling Fan(s)
Heating Central, Gas
Cooling Central Air, Gas
Flooring Carpet, Tile
Fireplaces Number 1
Fireplace Yes
Appliance Dishwasher, Disposal, Gas Oven, Gas Range, Microwave
Laundry Washer Hookup
Exterior
Exterior Feature Fence, Private Yard
Parking Features Detached Carport, Garage
Garage Spaces 2.0
Carport Spaces 2
Fence Back Yard
Water Access Desc Public
Roof Type Composition
Private Pool No
Building
Lot Description Subdivision, Backs to Greenbelt/Park
Faces South
Entry Level One
Foundation Slab
Sewer Public Sewer
Water Public
Architectural Style Traditional
Level or Stories One
New Construction No
Schools
Elementary Schools E C Mason Elementary School
Middle Schools Manvel Junior High School
High Schools Manvel High School
School District 3 - Alvin
Others
HOA Name Lakeland Community Assoc/LPI
Tax ID 6033-4001-014
Ownership Full Ownership
Acceptable Financing Cash, Conventional, VA Loan
Listing Terms Cash, Conventional, VA Loan
Read Less Info
Want to know what your home might be worth? Contact us for a FREE valuation!

Our team is ready to help you sell your home for the highest possible price ASAP

Bought with REALM Real Estate Professionals - West Houston
Find out why customers are choosing LPT Realty to meet their real estate needs
Learn More About LPT Realty






