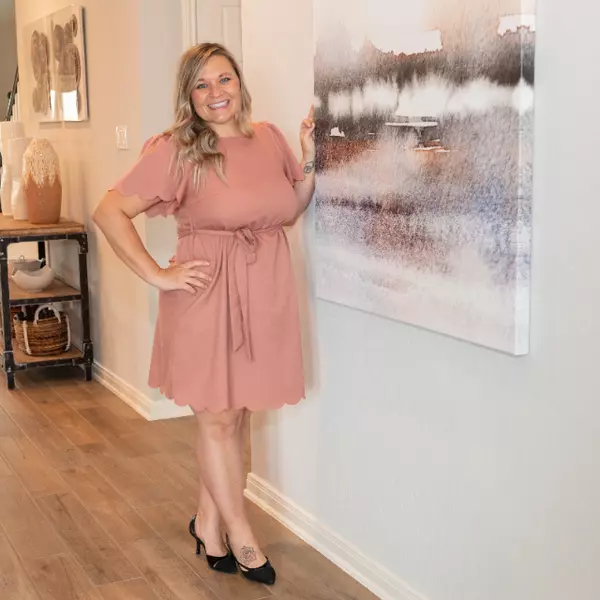$299,900
$299,900
For more information regarding the value of a property, please contact us for a free consultation.
3 Beds
3 Baths
1,486 SqFt
SOLD DATE : 07/17/2025
Key Details
Sold Price $299,900
Property Type Single Family Home
Sub Type Detached
Listing Status Sold
Purchase Type For Sale
Square Footage 1,486 sqft
Price per Sqft $201
Subdivision Commons/West Tidwell
MLS Listing ID 33218276
Sold Date 07/17/25
Style Contemporary/Modern
Bedrooms 3
Full Baths 2
Half Baths 1
Construction Status Under Construction
HOA Fees $115/mo
HOA Y/N Yes
Year Built 2025
Annual Tax Amount $816
Tax Year 2024
Lot Size 1,842 Sqft
Acres 0.0423
Property Sub-Type Detached
Property Description
Property under construction-estimate completion May 2025. Please see the model home at 1570 W Tidwell. Introducing a stunning new construction home by Oracle City Homes in Commons at West Tidwell. With 3 bedrooms and 2.5 bathrooms, it's perfect for modern living. You'll love the sleek design with no carpet in common areas and stairs, plus a beautiful backyard. The open-concept layout fills the space with natural light, highlighting the gourmet kitchen with stainless steel appliances, custom cabinetry, and a stylish center island. The primary bedroom suite offers a luxurious escape with its own spa-like bathroom featuring a standing tub, double sinks, shower, and not one but two large walk-in closets. Additional perks include two spacious bedrooms, a convenient half bathroom on the main floor for guests, and a great backyard for outdoor fun. This home blends practicality with contemporary style flawlessly.
Location
State TX
County Harris
Area 9
Interior
Interior Features Double Vanity, Kitchen/Family Room Combo, Bath in Primary Bedroom, Pantry, Quartz Counters, Self-closing Cabinet Doors, Self-closing Drawers, Soaking Tub, Separate Shower, Kitchen/Dining Combo, Living/Dining Room
Heating Central, Gas, Zoned
Cooling Central Air, Electric, Zoned
Flooring Carpet
Fireplace No
Appliance Dishwasher, Gas Cooktop, Disposal, Gas Oven, Microwave
Laundry Washer Hookup, Electric Dryer Hookup, Gas Dryer Hookup
Exterior
Exterior Feature Fence, Private Yard
Parking Features Attached, Garage
Garage Spaces 2.0
Fence Back Yard
Amenities Available Dog Park, Gated
Water Access Desc Public
Roof Type Composition
Private Pool No
Building
Faces East
Entry Level Two
Foundation Slab
Sewer Public Sewer
Water Public
Architectural Style Contemporary/Modern
Level or Stories Two
New Construction Yes
Construction Status Under Construction
Schools
Elementary Schools Highland Heights Elementary School
Middle Schools Williams Middle School
High Schools Waltrip High School
School District 27 - Houston
Others
HOA Name Reynolds Realty Partners
Tax ID 144-589-001-0044
Acceptable Financing Cash, Conventional, FHA, VA Loan
Listing Terms Cash, Conventional, FHA, VA Loan
Read Less Info
Want to know what your home might be worth? Contact us for a FREE valuation!

Our team is ready to help you sell your home for the highest possible price ASAP

Bought with Keller Williams Realty Professionals
Find out why customers are choosing LPT Realty to meet their real estate needs
Learn More About LPT Realty






