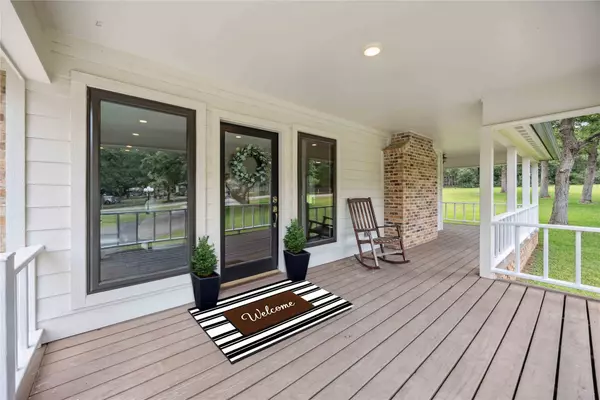$700,000
$685,000
2.2%For more information regarding the value of a property, please contact us for a free consultation.
3 Beds
3 Baths
2,763 SqFt
SOLD DATE : 07/11/2025
Key Details
Sold Price $700,000
Property Type Single Family Home
Sub Type Detached
Listing Status Sold
Purchase Type For Sale
Square Footage 2,763 sqft
Price per Sqft $253
Subdivision Glenmont Estates 02
MLS Listing ID 2580066
Sold Date 07/11/25
Style Traditional
Bedrooms 3
Full Baths 3
HOA Fees $13/ann
HOA Y/N Yes
Year Built 1983
Annual Tax Amount $8,527
Tax Year 2024
Lot Size 4.126 Acres
Acres 4.126
Property Sub-Type Detached
Property Description
Tucked into the natural beauty of the Piney Woods, this stunning 4+ acre property offers privacy, character, and luxurious updates throughout. Nestled on a sloping ravine, the home is surrounded by majestic trees and features a wrap-around porch, perfect for morning coffee or evening sunsets. Inside, rustic charm meets modern design with Z-Line Autograph Edition appliances, custom black onyx-stained white oak cabinetry, and leathered granite countertops in the kitchen. Hand-scraped hardwood floors, sourced locally, add warmth and authenticity. Bathrooms feature Cle Tile, granite counters, and white oak vanities, while bedrooms offer new carpet and peaceful views. Additional upgrades include new siding and paint, black-framed picture windows, and a spacious workshop with attached carport and guest house potential. Curated furnishings may also convey with the sale, offering a turnkey opportunity to step into this peaceful East Texas retreat and instantly feel at home.
Location
State TX
County Montgomery
Area 15
Interior
Interior Features Double Vanity, Granite Counters, Kitchen/Family Room Combo, Pot Filler, Self-closing Cabinet Doors, Self-closing Drawers, Separate Shower, Ceiling Fan(s), Kitchen/Dining Combo, Living/Dining Room, Programmable Thermostat
Heating Central, Electric
Cooling Central Air, Electric
Flooring Carpet, Tile, Wood
Fireplaces Number 1
Fireplaces Type Wood Burning
Fireplace Yes
Appliance Dishwasher, Disposal, Gas Oven, Gas Range, Microwave, Dryer, ENERGY STAR Qualified Appliances, Refrigerator, Washer
Laundry Electric Dryer Hookup
Exterior
Exterior Feature Fence
Parking Features Detached Carport, Driveway, Detached, Garage, RV Access/Parking, Workshop in Garage
Garage Spaces 1.0
Carport Spaces 2
Fence Partial
Water Access Desc Well
Roof Type Composition
Private Pool No
Building
Lot Description Other, Wooded
Entry Level Two
Foundation Slab
Sewer Aerobic Septic
Water Well
Architectural Style Traditional
Level or Stories Two
Additional Building Workshop
New Construction No
Schools
Elementary Schools J.L. Lyon Elementary School
Middle Schools Magnolia Junior High School
High Schools Magnolia West High School
School District 36 - Magnolia
Others
HOA Name Glenmont Estates HOA
Tax ID 5335-02-02900
Security Features Smoke Detector(s)
Acceptable Financing Cash, Conventional, FHA, VA Loan
Listing Terms Cash, Conventional, FHA, VA Loan
Read Less Info
Want to know what your home might be worth? Contact us for a FREE valuation!

Our team is ready to help you sell your home for the highest possible price ASAP

Bought with LPT Realty, LLC
Find out why customers are choosing LPT Realty to meet their real estate needs
Learn More About LPT Realty






