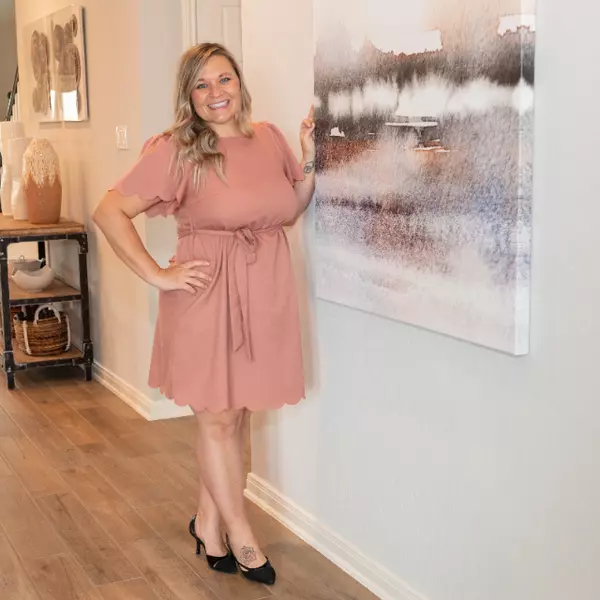$299,900
$299,900
For more information regarding the value of a property, please contact us for a free consultation.
3 Beds
4 Baths
2,093 SqFt
SOLD DATE : 07/10/2025
Key Details
Sold Price $299,900
Property Type Townhouse
Sub Type Townhouse
Listing Status Sold
Purchase Type For Sale
Square Footage 2,093 sqft
Price per Sqft $143
Subdivision Dominion Estates
MLS Listing ID 93272169
Sold Date 07/10/25
Style Traditional
Bedrooms 3
Full Baths 3
Half Baths 1
HOA Fees $390/mo
HOA Y/N No
Year Built 2009
Annual Tax Amount $3,540
Tax Year 2024
Property Sub-Type Townhouse
Property Description
Welcome to 3328 Leading Point, a stunning end-unit townhome in the sought-after Garden Oaks/Oak Forest area within the gated Dominion Estates. This split-level residence is designed for modern living & entertaining, featuring an open-concept main living area that impresses with 10-ft ceilings & large windows, enhancing the sense of openness. The kitchen is a chef's delight, equipped with SS appliances, a sleek white subway tile backsplash, granite countertops, & a spacious island that seamlessly connects to the living area. The primary bedroom is a true retreat, featuring a double-door entry to a luxurious ensuite bathroom & a generous walk-in closet. Additionally, the first floor hosts a private guest room with its own ensuite bathroom, providing comfort & privacy for visitors. Step outside to the gated wooden deck in the backyard, which offers direct access to the community green space. Recently repainted in modern colors & with recently replaced carpet, this home is move-in ready.
Location
State TX
County Harris
Area 9
Interior
Interior Features Breakfast Bar, Double Vanity, Granite Counters, High Ceilings, Kitchen Island, Kitchen/Family Room Combo, Bath in Primary Bedroom, Pantry, Soaking Tub, Separate Shower, Vanity, Wired for Sound, Ceiling Fan(s), Kitchen/Dining Combo, Programmable Thermostat
Heating Central, Gas
Cooling Central Air, Electric, Attic Fan
Flooring Carpet, Engineered Hardwood, Tile
Fireplace No
Appliance Dryer, Dishwasher, Gas Cooktop, Disposal, Gas Oven, Microwave, Washer, Refrigerator
Laundry Laundry in Utility Room, Electric Dryer Hookup
Exterior
Exterior Feature Deck, Fence, Patio
Parking Features Additional Parking, Attached, Garage, Garage Door Opener
Garage Spaces 2.0
Fence Partial
Amenities Available Controlled Access, Gated
View Y/N Yes
Water Access Desc Public
View Southern Exposure
Roof Type Composition
Porch Deck, Patio
Private Pool No
Building
Lot Description Backs to Greenbelt/Park
Faces North
Story 3
Entry Level Three Or More
Foundation Slab
Sewer Public Sewer
Water Public
Architectural Style Traditional
Level or Stories Three Or More
New Construction No
Schools
Elementary Schools Highland Heights Elementary School
Middle Schools Williams Middle School
High Schools Waltrip High School
School District 27 - Houston
Others
HOA Name Associa Principal Mgmt Group
HOA Fee Include Insurance,Maintenance Grounds,Maintenance Structure,Recreation Facilities,Sewer,Trash,Water
Tax ID 129-834-001-0003
Ownership Full Ownership
Security Features Security Gate,Security System Leased,Smoke Detector(s)
Acceptable Financing Cash, Conventional, FHA
Listing Terms Cash, Conventional, FHA
Pets Allowed Pet Restrictions
Read Less Info
Want to know what your home might be worth? Contact us for a FREE valuation!

Our team is ready to help you sell your home for the highest possible price ASAP

Bought with CB&A, Realtors
Find out why customers are choosing LPT Realty to meet their real estate needs
Learn More About LPT Realty






