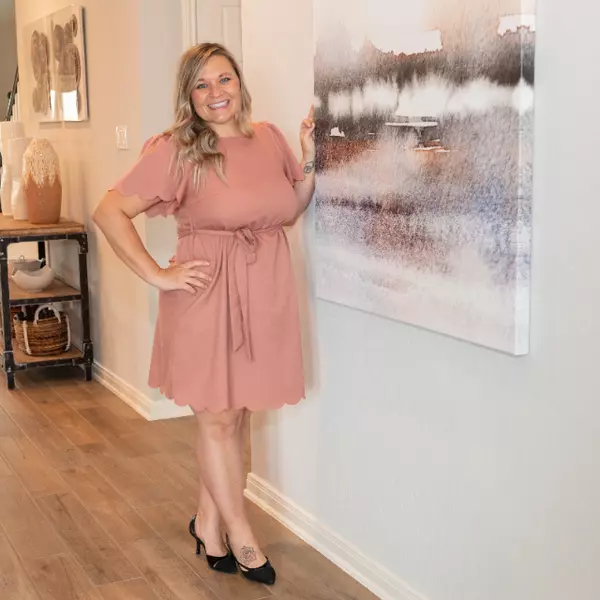$1,300,000
$1,350,000
3.7%For more information regarding the value of a property, please contact us for a free consultation.
5 Beds
5 Baths
4,477 SqFt
SOLD DATE : 07/08/2025
Key Details
Sold Price $1,300,000
Property Type Single Family Home
Sub Type Detached
Listing Status Sold
Purchase Type For Sale
Square Footage 4,477 sqft
Price per Sqft $290
Subdivision Benders Landing Estates 04
MLS Listing ID 94189979
Sold Date 07/08/25
Style Traditional
Bedrooms 5
Full Baths 4
Half Baths 1
HOA Fees $10/ann
HOA Y/N Yes
Year Built 2008
Annual Tax Amount $14,198
Tax Year 2024
Lot Size 1.096 Acres
Acres 1.0965
Property Sub-Type Detached
Property Description
Welcome to your one-acre home in Benders Landing Estates! This stunning property boasts a gated entry, wooded surroundings, and a versatile floor plan with a Home Office and private FLEX room with a separate outside entrance. Luxurious features include high-coffered ceilings, travertine tile, and wood flooring. The chef's kitchen with a large island, wine cooler, and breakfast area open to the family room, is perfect for entertaining. The primary ensuite, updated in 2025, offers new flooring, countertops, and a tiled walk-in shower. You will find 3 bedrooms, 2 updated baths, 4 large storage closets and a huge game room upstairs. Outside, enjoy a covered patio with a full kitchen, screens, TV, and gas log fireplace. New 2021 gunite pool with infinity spa, fire and waterfall features will be a pure joy in the hot Texas months. A generator, oversize 4 car garage, and 2 car Porte Cochere are included. This unique property has low property tax and no MUD! Schedule your private tour today!
Location
State TX
County Montgomery
Community Community Pool
Area Spring Northeast
Interior
Interior Features Breakfast Bar, Crown Molding, Double Vanity, Entrance Foyer, Granite Counters, High Ceilings, Jetted Tub, Kitchen Island, Kitchen/Family Room Combo, Bath in Primary Bedroom, Pantry, Quartz Counters, Separate Shower, Tub Shower, Vanity, Walk-In Pantry, Wired for Sound, Window Treatments, Kitchen/Dining Combo, Programmable Thermostat
Heating Central, Gas
Cooling Central Air, Electric
Flooring Carpet, Engineered Hardwood, Tile, Travertine
Fireplaces Number 2
Fireplaces Type Gas Log, Outside
Equipment Reverse Osmosis System
Fireplace Yes
Appliance Double Oven, Dishwasher, Gas Cooktop, Disposal, Gas Oven, Microwave, Trash Compactor, Dryer, Refrigerator, Water Softener Owned, Washer
Laundry Washer Hookup, Electric Dryer Hookup, Gas Dryer Hookup
Exterior
Exterior Feature Covered Patio, Deck, Enclosed Porch, Fully Fenced, Fence, Sprinkler/Irrigation, Outdoor Kitchen, Porch, Patio, Tennis Court(s)
Parking Features Attached Carport, Additional Parking, Attached, Driveway, Electric Gate, Garage, Garage Door Opener, Oversized, Porte-Cochere
Garage Spaces 4.0
Carport Spaces 2
Fence Back Yard
Pool Gunite, Heated, In Ground, Pool/Spa Combo, Association
Community Features Community Pool
Amenities Available Basketball Court, Clubhouse, Fitness Center, Meeting/Banquet/Party Room, Party Room, Picnic Area, Playground, Pool, Tennis Court(s), Trail(s), Trash, Guard
Water Access Desc Other,Public
Roof Type Composition
Porch Covered, Deck, Mosquito System, Patio, Porch, Screened
Private Pool Yes
Building
Lot Description Cul-De-Sac, Subdivision, Wooded, Pond on Lot
Faces Northeast
Story 2
Entry Level Two
Foundation Slab
Sewer Other, Aerobic Septic, Septic Tank
Water Other, Public
Architectural Style Traditional
Level or Stories Two
New Construction No
Schools
Elementary Schools Hines Elementary
Middle Schools York Junior High School
High Schools Grand Oaks High School
School District 11 - Conroe
Others
HOA Name PMG Houston
HOA Fee Include Clubhouse,Maintenance Grounds,Recreation Facilities
Tax ID 2572-04-14600
Ownership Full Ownership
Security Features Security Gate,Security System Owned,Smoke Detector(s)
Acceptable Financing Cash, Conventional, VA Loan
Listing Terms Cash, Conventional, VA Loan
Read Less Info
Want to know what your home might be worth? Contact us for a FREE valuation!

Our team is ready to help you sell your home for the highest possible price ASAP

Bought with BCS Properties

Find out why customers are choosing LPT Realty to meet their real estate needs
Learn More About LPT Realty






