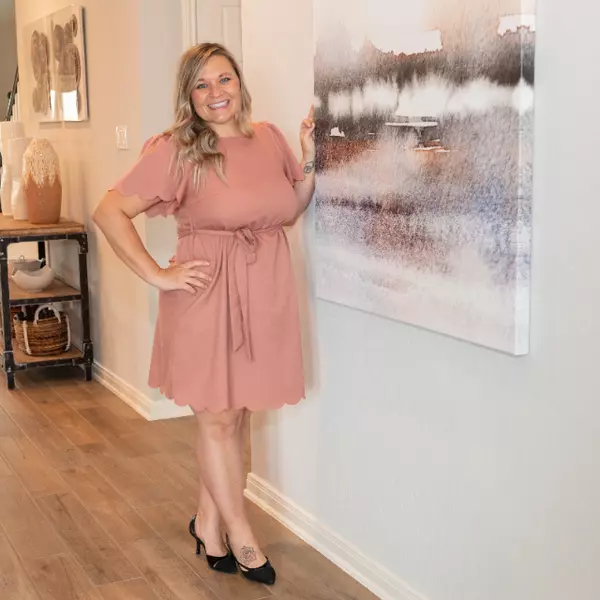$458,990
For more information regarding the value of a property, please contact us for a free consultation.
4 Beds
3 Baths
2,846 SqFt
SOLD DATE : 06/16/2025
Key Details
Property Type Single Family Home
Sub Type Single Residential
Listing Status Sold
Purchase Type For Sale
Square Footage 2,846 sqft
Price per Sqft $161
Subdivision Arcadia Ridge
MLS Listing ID 1827602
Sold Date 06/16/25
Style Two Story
Bedrooms 4
Full Baths 2
Half Baths 1
Construction Status Pre-Owned
HOA Fees $34/ann
HOA Y/N Yes
Year Built 2021
Annual Tax Amount $8,226
Tax Year 2023
Lot Size 10,497 Sqft
Property Sub-Type Single Residential
Property Description
Elegance and Comfort in Arcadia Ridge Welcome to this stunning 4-bedroom, 2.5-bathroom home on a premium oversized corner lot in the highly sought-after Arcadia Ridge neighborhood. This home seamlessly combines modern elegance with thoughtful upgrades, setting it apart in a competitive market. The 3-car garage boasts professional epoxy flooring, an electric car charging outlet, and a whole-home water softener and filtration system. Inside, you'll find LVP wood-grain floors, a double-door study, and an open-concept living room with soaring ceilings, a 60" ceiling fan, and in-floor outlets. The chef's kitchen is designed for both beauty and function, featuring upgraded cabinets, granite countertops, a scratch-proof sink, and a stunning glass backsplash. The first-floor primary suite offers large windows, a tiled shower, a garden tub, a double vanity, and a walk-in closet. Upstairs, enjoy three spacious bedrooms, a full bathroom, a game room, and a media room pre-wired for surround sound. All carpeted areas throughout the home feature premium padding for added comfort and durability. The backyard is an entertainer's dream, featuring a custom screened cedar patio, a large cement pad with a direct gas line for an outdoor kitchen, and a lush yard maintained by an irrigation system. A natural gas Generac generator ensures uninterrupted power during unpredictable Texas weather. Conveniently located near the upcoming community center and pool (set to open in 2025) and just minutes from major retailers and dining, this home is perfect for entertaining, relaxing, and making memories. Don't miss your opportunity to make it yours-schedule your tour today!
Location
State TX
County Bexar
Area 0102
Rooms
Master Bathroom Main Level 14X8 Tub/Shower Separate, Double Vanity, Garden Tub
Master Bedroom Main Level 16X15 DownStairs, Walk-In Closet, Ceiling Fan, Full Bath
Bedroom 2 2nd Level 13X10
Bedroom 3 2nd Level 12X10
Bedroom 4 2nd Level 18X13
Living Room Main Level 18X16
Kitchen Main Level 17X13
Family Room 2nd Level 23X15
Study/Office Room Main Level 13X10
Interior
Heating Central
Cooling One Central
Flooring Carpeting, Ceramic Tile, Vinyl
Heat Source Natural Gas
Exterior
Exterior Feature Patio Slab, Covered Patio, Privacy Fence, Sprinkler System, Double Pane Windows, Solar Screens, Has Gutters, Screened Porch
Parking Features Three Car Garage
Pool None
Amenities Available Pool, Clubhouse, Park/Playground, Jogging Trails, Bike Trails, BBQ/Grill
Roof Type Composition
Private Pool N
Building
Lot Description Corner, Mature Trees (ext feat), Level
Foundation Slab
Water Water System
Construction Status Pre-Owned
Schools
Elementary Schools Wernli Elementary School
Middle Schools Bernal
High Schools William Brennan
School District Northside
Others
Acceptable Financing Conventional, FHA, VA, Cash
Listing Terms Conventional, FHA, VA, Cash
Read Less Info
Want to know what your home might be worth? Contact us for a FREE valuation!

Our team is ready to help you sell your home for the highest possible price ASAP
Find out why customers are choosing LPT Realty to meet their real estate needs
Learn More About LPT Realty






