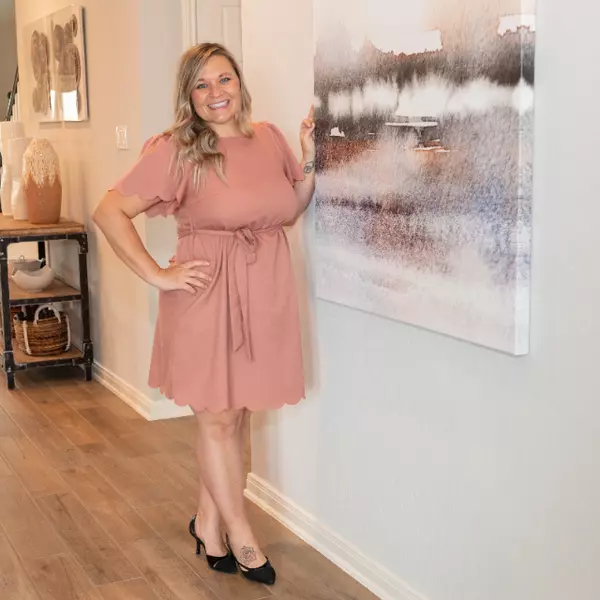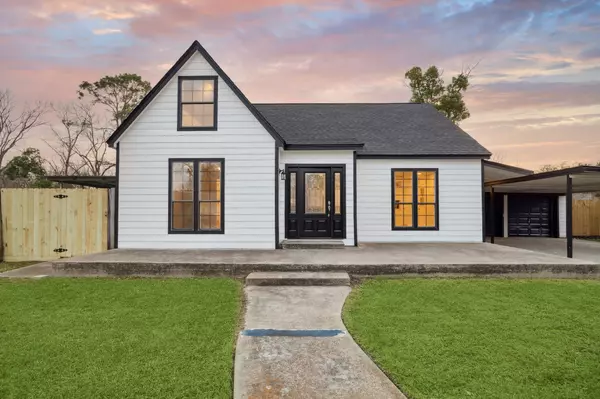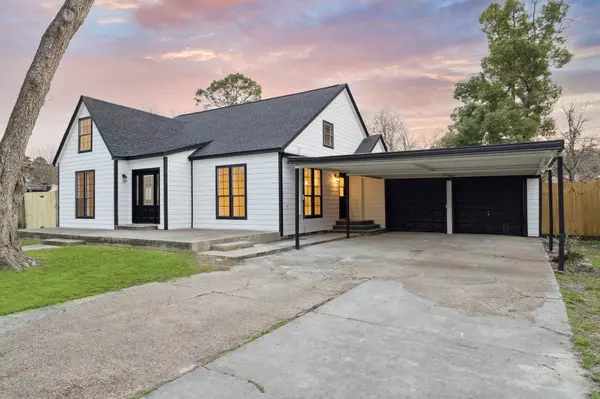$275,000
$275,000
For more information regarding the value of a property, please contact us for a free consultation.
4 Beds
3 Baths
1,931 SqFt
SOLD DATE : 04/24/2025
Key Details
Sold Price $275,000
Property Type Single Family Home
Sub Type Detached
Listing Status Sold
Purchase Type For Sale
Square Footage 1,931 sqft
Price per Sqft $142
Subdivision Milby Dale Sec 1
MLS Listing ID 15310994
Sold Date 04/24/25
Style Contemporary/Modern,Traditional,Victorian
Bedrooms 4
Full Baths 2
Half Baths 1
HOA Y/N No
Year Built 1947
Lot Size 9,104 Sqft
Acres 0.209
Property Sub-Type Detached
Property Description
Rare Find! This exquisitely updated Victorian-style home showcases true craftsmanship that stands the test of time. Sitting on a 9,100 sq ft corner lot with no side neighbors, this 4 bed, 2.5 bath gem offers both charm and modern comfort. The oversized 2-car-wide, 2-car-deep garage is perfect for boats or multiple vehicles. Recent upgrades include a new roof, PEX/PVC piping, ducting, insulation, appliances, and water heater. The kitchen shines with Calcutta quartz countertops, a natural stone backsplash, and brand-new cabinets. Hickory luxury vinyl plank floors flow throughout, with fresh carpet in all bedrooms except the master. An inviting upstairs flex space is ideal for entertaining. Natural light pours into every room, while the immense backyard offers endless possibilities. No HOA—land like this is rare in Baytown! Minutes from Hwy 146, this home perfectly blends Victorian charm, quality craftsmanship, and modern updates. Don't miss this one—schedule today!
Location
State TX
County Harris
Area 2
Interior
Interior Features Crown Molding, Double Vanity, Kitchen Island, Kitchen/Family Room Combo, Pantry, Quartz Counters, Ceiling Fan(s)
Heating Central, Electric
Cooling Central Air, Electric
Fireplace No
Appliance Dishwasher, Electric Cooktop, Electric Oven, Electric Range, Disposal, Microwave
Laundry Electric Dryer Hookup
Exterior
Parking Features Attached Carport, Detached, Garage
Garage Spaces 4.0
Carport Spaces 2
Water Access Desc Public
Roof Type Composition
Private Pool No
Building
Lot Description Corner Lot
Entry Level Two
Foundation Block
Sewer Public Sewer
Water Public
Architectural Style Contemporary/Modern, Traditional, Victorian
Level or Stories Two
New Construction No
Schools
Elementary Schools Lorenzo De Zavala Elementary School (Goose Creek)
Middle Schools Horace Mann J H
High Schools Lee High School (Goose Creek)
School District 23 - Goose Creek Consolidated
Others
Tax ID 071-053-006-0001
Security Features Smoke Detector(s)
Read Less Info
Want to know what your home might be worth? Contact us for a FREE valuation!

Our team is ready to help you sell your home for the highest possible price ASAP

Bought with LPT Realty, LLC
Find out why customers are choosing LPT Realty to meet their real estate needs
Learn More About LPT Realty






