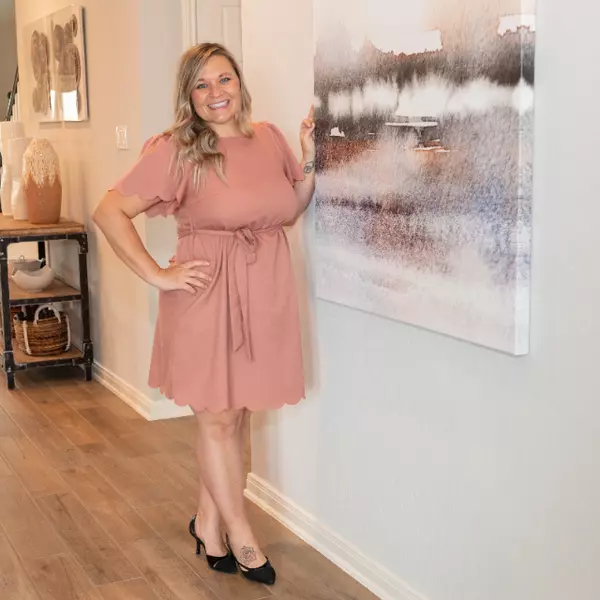$827,500
$835,000
0.9%For more information regarding the value of a property, please contact us for a free consultation.
4 Beds
5 Baths
3,136 SqFt
SOLD DATE : 03/03/2025
Key Details
Sold Price $827,500
Property Type Single Family Home
Sub Type Detached
Listing Status Sold
Purchase Type For Sale
Square Footage 3,136 sqft
Price per Sqft $263
Subdivision Ah Taghi
MLS Listing ID 74641376
Sold Date 03/03/25
Style Contemporary/Modern
Bedrooms 4
Full Baths 4
Half Baths 1
HOA Fees $75/qua
HOA Y/N Yes
Year Built 2014
Annual Tax Amount $15,002
Tax Year 2023
Lot Size 1,820 Sqft
Acres 0.0418
Property Sub-Type Detached
Property Description
Private villa featuring exquisite architectural elements and lavish interiors, nestled between Upper Kirby and the Museum District, with 4 bedrooms/4.5 baths, designer fixtures and a rooftop deck! This corner unit offers gated and landscaped front and side yard, with sprinkler system. Bedroom and full bath are on the first floor. Chef's kitchen, with professional grade appliances, opens to the dining, living areas and balcony on the second floor. Primary bedroom and bath w/ oversized closets, luxurious bath and coffee bar is located on the third floor. Enjoy a game room with wet bar for entertaining that opens to rooftop deck. Upgrades made to this unit prior to completion or after move in include: sound system, crown molding throughout, marble backsplash, art lights, closet dressers, primary coffee bar and beverage fridge, etc... This unit is one of 10 luxury villas and is located in the coveted location of the complex, in the midst of the best shops and restaurants!
Location
State TX
County Harris
Community Curbs
Area 16
Interior
Interior Features Double Vanity, Separate Shower
Heating Central, Gas
Cooling Central Air, Electric
Flooring Wood
Fireplaces Number 1
Fireplaces Type Gas, Gas Log
Fireplace Yes
Appliance Dishwasher, Electric Oven, Gas Cooktop, Disposal, Microwave
Laundry Washer Hookup
Exterior
Exterior Feature Covered Patio, Deck, Fence, Patio
Parking Features Attached, Garage
Garage Spaces 2.0
Fence Partial
Community Features Curbs
Water Access Desc Public
Roof Type Composition
Porch Covered, Deck, Patio
Private Pool No
Building
Lot Description Corner Lot, Side Yard
Faces West
Foundation Slab
Sewer Public Sewer
Water Public
Architectural Style Contemporary/Modern
New Construction No
Schools
Elementary Schools Poe Elementary School
Middle Schools Lanier Middle School
High Schools Lamar High School (Houston)
School District 27 - Houston
Others
HOA Name Estancia W Main
Tax ID 134-510-001-0010
Read Less Info
Want to know what your home might be worth? Contact us for a FREE valuation!

Our team is ready to help you sell your home for the highest possible price ASAP

Bought with RE/MAX Signature
Find out why customers are choosing LPT Realty to meet their real estate needs
Learn More About LPT Realty






