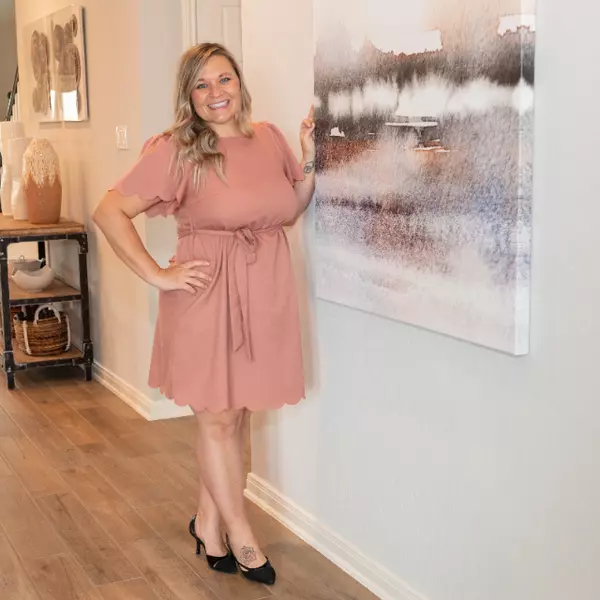$1,000,000
$1,100,000
9.1%For more information regarding the value of a property, please contact us for a free consultation.
6 Beds
6 Baths
5,547 SqFt
SOLD DATE : 01/03/2025
Key Details
Sold Price $1,000,000
Property Type Single Family Home
Sub Type Detached
Listing Status Sold
Purchase Type For Sale
Square Footage 5,547 sqft
Price per Sqft $180
Subdivision Katy Lake Estates
MLS Listing ID 30724191
Sold Date 01/03/25
Style Contemporary/Modern,Ranch,Traditional
Bedrooms 6
Full Baths 4
Half Baths 2
HOA Fees $8/ann
HOA Y/N Yes
Year Built 2007
Annual Tax Amount $17,627
Tax Year 2023
Lot Size 1.150 Acres
Acres 1.15
Property Sub-Type Detached
Property Description
Escape the hustle of the city & embrace tranquility in this recently remodeled custom home nestled in Katy Lakes Estates. Situated on over 1 acre, this 1.5-story home offers 5-6 bedrooms, 4/2 baths, & new pool/spa w/an oversized fenced backyard featuring an expansive covered patio. The primary suite boasts a resort-style spa bath & dual walk-in closets, while the kitchen is equipped w/double convection oven and pot filler. NEW ROOF installed 2024, open floor plan, high ceilings, hardwood floors, & custom luxury touches throughout, this home exudes elegance. Entertain effortlessly w/a private media room & spacious game room w/a half bath. Additional features include a formal dining room w/wet bar, a 3-car garage with a cargo lift, a 50amp RV outlet, water softener, & private guest quarters complete w/a full bath and its own fenced backyard w/a covered patio. Conveniently located with easy access to 99 & 10, this home offers the perfect balance of serenity & accessibility for commuters.
Location
State TX
County Harris
Area Katy - Old Towne
Interior
Interior Features Wet Bar, Breakfast Bar, Crown Molding, Double Vanity, Entrance Foyer, High Ceilings, Kitchen Island, Kitchen/Family Room Combo, Bath in Primary Bedroom, Pots & Pan Drawers, Pantry, Pot Filler, Separate Shower, Tub Shower, Walk-In Pantry, Wired for Sound, Ceiling Fan(s), Programmable Thermostat
Heating Central, Electric
Cooling Central Air, Electric
Flooring Tile, Wood
Fireplaces Number 3
Fireplaces Type Electric, Gas
Fireplace Yes
Appliance Convection Oven, Double Oven, Dishwasher, Electric Oven, Free-Standing Range, Gas Cooktop, Disposal, Gas Range, Microwave, ENERGY STAR Qualified Appliances, Instant Hot Water, Water Softener Owned, Tankless Water Heater
Laundry Washer Hookup, Electric Dryer Hookup, Gas Dryer Hookup
Exterior
Exterior Feature Covered Patio, Deck, Fully Fenced, Fence, Hot Tub/Spa, Sprinkler/Irrigation, Patio, Private Yard
Parking Features Garage, Oversized
Garage Spaces 3.0
Fence Back Yard
Pool In Ground
Amenities Available Gated
Water Access Desc Well
Roof Type Composition
Porch Covered, Deck, Patio
Private Pool Yes
Building
Lot Description Corner Lot, Cul-De-Sac, Subdivision, Side Yard
Story 1
Entry Level One
Foundation Slab
Sewer Aerobic Septic
Water Well
Architectural Style Contemporary/Modern, Ranch, Traditional
Level or Stories One
Additional Building Garage Apartment
New Construction No
Schools
Elementary Schools Faldyn Elementary School
Middle Schools Haskett Junior High School
High Schools Freeman High School
School District 30 - Katy
Others
HOA Name Katy Lake Estates
HOA Fee Include Maintenance Grounds
Tax ID 127-292-005-0016
Security Features Security System Owned,Smoke Detector(s)
Acceptable Financing Cash, Conventional
Listing Terms Cash, Conventional
Read Less Info
Want to know what your home might be worth? Contact us for a FREE valuation!

Our team is ready to help you sell your home for the highest possible price ASAP

Bought with Natalie Tye, Broker

Find out why customers are choosing LPT Realty to meet their real estate needs
Learn More About LPT Realty






