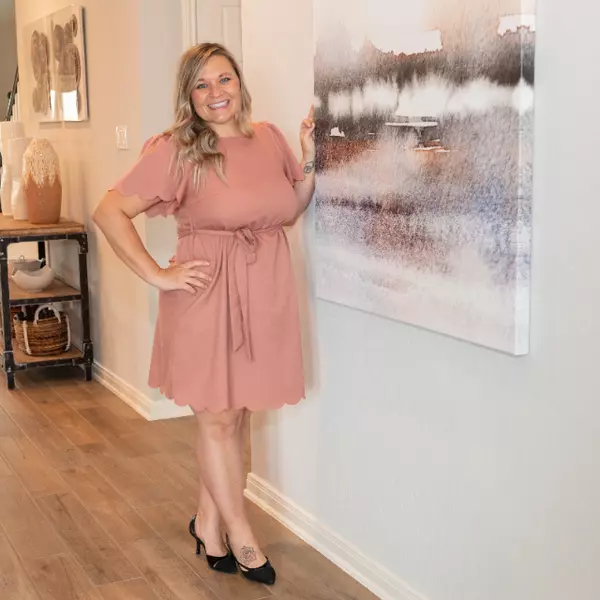$305,000
$314,900
3.1%For more information regarding the value of a property, please contact us for a free consultation.
3 Beds
2 Baths
2,074 SqFt
SOLD DATE : 10/25/2024
Key Details
Sold Price $305,000
Property Type Single Family Home
Sub Type Detached
Listing Status Sold
Purchase Type For Sale
Square Footage 2,074 sqft
Price per Sqft $147
Subdivision Waterview Estates
MLS Listing ID 31937887
Sold Date 10/25/24
Style Traditional
Bedrooms 3
Full Baths 2
HOA Fees $57/ann
HOA Y/N Yes
Year Built 2005
Annual Tax Amount $6,173
Tax Year 2023
Lot Size 7,100 Sqft
Acres 0.163
Property Sub-Type Detached
Property Description
Stunning 1 story home located in the Waterview Estates Community! This home features 3 bedrooms, 2 baths, New Roof, New Carpet & Fresh Paint! Fantastic lot with NO back neighbors, fully fenced private backyard & mature trees in front yard, new diveway, plus 2 car garage! Your kitchen has stainless appliances including a brand new fridge that stays, breakfast bar & is open to the dining room & overlooks the living room, perfect for entertaining or keeping an eye on the kids! Light & bright open floorplan! You have fresh neutral paint, fence was replaced in 2023, new carpet, new roof and beautiful bamboo engineered hardwood flooring! Your primary bathroom is your getaway with double sink vanity, seperate shower, a soaking tub & finished off with a picture frame mirror, plus a huge walk-in closet! Waterview Estates has walking trails throughout, a pool, splash pad, parks, tennis courts, plus dining & shopping close by! You have easy access to major roadways to make your commute a breeze!
Location
State TX
County Fort Bend
Community Community Pool, Curbs, Gutter(S)
Area 37
Interior
Interior Features Breakfast Bar, Double Vanity, High Ceilings, Kitchen/Family Room Combo, Pantry, Soaking Tub, Separate Shower, Tub Shower, Window Treatments, Ceiling Fan(s)
Heating Central, Gas
Cooling Central Air, Electric
Flooring Bamboo, Carpet, Tile
Fireplaces Number 1
Fireplaces Type Gas
Fireplace Yes
Appliance Dishwasher, Disposal, Gas Oven, Gas Range, Microwave, Oven, Refrigerator
Laundry Washer Hookup, Electric Dryer Hookup
Exterior
Exterior Feature Deck, Fence, Patio, Private Yard, Tennis Court(s)
Parking Features Attached, Driveway, Garage, Garage Door Opener
Garage Spaces 2.0
Fence Back Yard
Pool Association
Community Features Community Pool, Curbs, Gutter(s)
Amenities Available Clubhouse, Playground, Pool, Tennis Court(s)
Water Access Desc Public
Roof Type Composition
Porch Deck, Patio
Private Pool No
Building
Lot Description Greenbelt, Subdivision
Entry Level One
Foundation Slab
Sewer Public Sewer
Water Public
Architectural Style Traditional
Level or Stories One
New Construction No
Schools
Elementary Schools Neill Elementary School
Middle Schools Bowie Middle School (Fort Bend)
High Schools Travis High School (Fort Bend)
School District 19 - Fort Bend
Others
HOA Name Bedrock Association Mgmt
Tax ID 9175-01-011-0060-907
Ownership Full Ownership
Security Features Prewired,Smoke Detector(s)
Acceptable Financing Cash, Conventional, FHA, VA Loan
Listing Terms Cash, Conventional, FHA, VA Loan
Read Less Info
Want to know what your home might be worth? Contact us for a FREE valuation!

Our team is ready to help you sell your home for the highest possible price ASAP

Bought with LPT Realty, LLC
Find out why customers are choosing LPT Realty to meet their real estate needs
Learn More About LPT Realty






