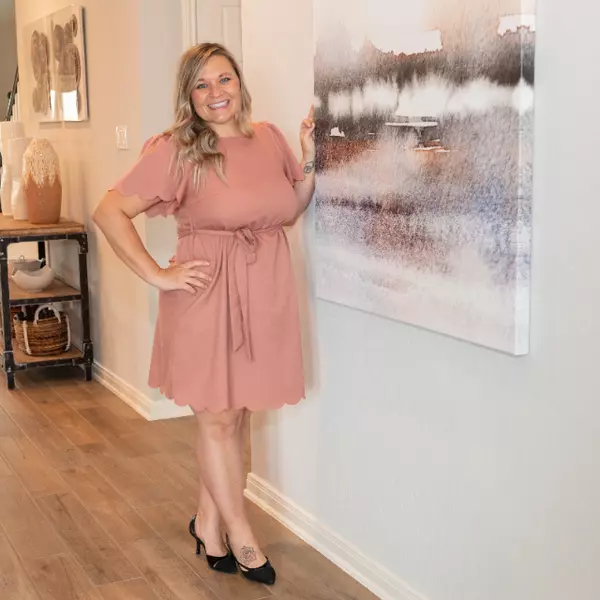$699,000
For more information regarding the value of a property, please contact us for a free consultation.
4 Beds
5 Baths
3,290 SqFt
SOLD DATE : 10/02/2024
Key Details
Property Type Single Family Home
Sub Type Single Residential
Listing Status Sold
Purchase Type For Sale
Square Footage 3,290 sqft
Price per Sqft $205
Subdivision Chandler Crossing
MLS Listing ID 1789208
Sold Date 10/02/24
Style One Story
Bedrooms 4
Full Baths 3
Half Baths 2
Construction Status Pre-Owned
HOA Fees $20/ann
Year Built 2017
Annual Tax Amount $13,854
Tax Year 2023
Lot Size 0.551 Acres
Property Sub-Type Single Residential
Property Description
Stunning 1.5 Story Contemporary Home with Luxurious Pool and Spa! Welcome to your dream home! This exquisite 1.5 story contemporary residence features 4 bedrooms, 3 full baths, and 2 half baths, perfectly designed to provide comfort and luxury. The property includes a spacious 3-car garage, ensuring ample space for your vehicles and storage needs. The home features 10-13 ft ceilings, beautiful arches, and 20x20 tile floors throughout common area. Enjoy a formal dining room and a dedicated office space, perfect for work or study. The Gourmet Kitchen boasts 42" white glazed cabinets, an extensive granite island with pendant lighting, stainless steel Whirlpool appliances, and a 5-burner gas range.The open concept kitchen/family area features a cozy gas fireplace, perfect for gatherings. Bonus Room is pre-wired for surround sound and includes a powder room, ideal for entertainment or as a media room. The home is adorned with oil-rubbed bronze fixtures throughout. Welcome to your Outdoor Oasis, Enjoy a spectacular 23' x 33' pool, 3'-7.5' deep, complete with a spa, waterfall feature, and jumping rock by Keith Zars. Both the pool and spa are gas-heated and come with an automatic freeze protection feature.The pool is maintained by Keith Zars' LifeStyle Protection Plan, which includes quarterly inspections and service. It is also cleaned and maintained weekly by Keith Zars. Perfect for cozy evenings, this gas fire pit adds to the backyard's charm. Both the pool features, spa, and fire pit are conveniently controlled via an app. Extended Covered Patio Ideal for outdoor dining and relaxation, complete with full irrigation and rain gutters. Additional Features upgraded by Sellers; the 12' x 12' Shed, Equipped with vents and upgraded treated floor decking, this shed provides ample storage space. Also the Privacy Fence, A 6' cedar privacy fence with 11' steel poles (5' in ground) offers both security and seclusion, and Electrical interlock at the side of the house allows for easy hookup to a generator. Enjoy your own Koi Pond, A serene koi pond stocked with koi and goldfish adds a touch of tranquility to your outdoor space. Convenient Access, Located near Randolph AFB and Forum shopping, ensuring easy access to essential services and entertainment. This home is a perfect blend of modern design and practical amenities, offering a luxurious lifestyle in a contemporary setting. Don't miss the opportunity to make this stunning property your own!
Location
State TX
County Bexar
Area 1700
Rooms
Master Bathroom Main Level 8X20 Tub/Shower Separate, Double Vanity
Master Bedroom Main Level 15X17 DownStairs, Walk-In Closet, Ceiling Fan, Full Bath
Bedroom 2 Main Level 12X13
Bedroom 3 Main Level 12X13
Bedroom 4 Main Level 11X11
Dining Room Main Level 13X15
Kitchen Main Level 12X12
Family Room Main Level 18X18
Study/Office Room Main Level 11X13
Interior
Heating Central
Cooling One Central
Flooring Carpeting, Ceramic Tile
Heat Source Electric
Exterior
Parking Features Three Car Garage
Pool In Ground Pool, Hot Tub, Pool is Heated
Amenities Available None
Roof Type Composition
Private Pool Y
Building
Foundation Slab
Sewer Sewer System, Septic, Aerobic Septic
Water Water System
Construction Status Pre-Owned
Schools
Elementary Schools Copperfield Ele
Middle Schools Judson Middle School
High Schools Judson
School District Judson
Others
Acceptable Financing Conventional, FHA, VA, Cash
Listing Terms Conventional, FHA, VA, Cash
Read Less Info
Want to know what your home might be worth? Contact us for a FREE valuation!

Our team is ready to help you sell your home for the highest possible price ASAP
Find out why customers are choosing LPT Realty to meet their real estate needs
Learn More About LPT Realty






