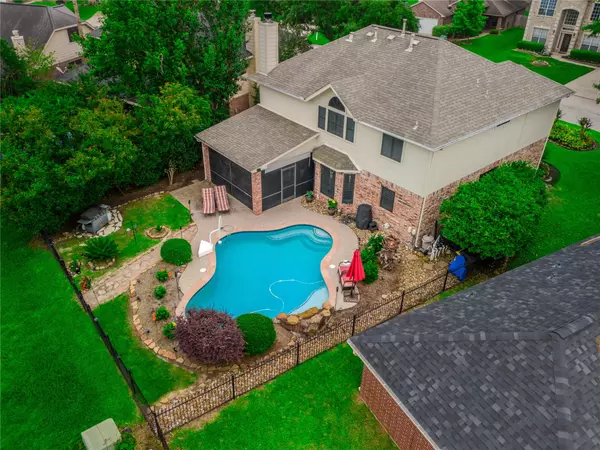$305,000
$309,500
1.5%For more information regarding the value of a property, please contact us for a free consultation.
3 Beds
3 Baths
2,761 SqFt
SOLD DATE : 08/30/2024
Key Details
Sold Price $305,000
Property Type Single Family Home
Sub Type Detached
Listing Status Sold
Purchase Type For Sale
Square Footage 2,761 sqft
Price per Sqft $110
Subdivision Walden On Lake Houston
MLS Listing ID 39272165
Sold Date 08/30/24
Style Traditional
Bedrooms 3
Full Baths 2
Half Baths 1
HOA Fees $31/ann
HOA Y/N Yes
Year Built 1999
Annual Tax Amount $6,658
Tax Year 2023
Lot Size 6,995 Sqft
Acres 0.1606
Property Sub-Type Detached
Property Description
Walden on Lake Houston Golf Course beauty nestled on the 14th green. Ready for quick move-in. Never Flooded. Spacious 2 story home over 2740 SF. All bedrooms up allow for more living space downstairs. This home features an outdoor paradise with stunning views of the green and fairway. Tropical swimming pool w/rock waterfall and large covered screened patio. Recently resurfaced pool. Stunning screened patio provides another living area outside complete with stadium seating/large screen TV. Gourmet island kitchen, recently updated with black ice granite, new appliances, fresh designer paint, undermount lighting and more. Large Formal dining/living room. Gameroom upstairs. Custom Plantation shutters, energy efficient solar screens on all windows. Large family room w/fireplace overlooks course. Wood flooring and newer carpet. SS appliances.2 Car garage. NEW ROOF in 2017, Rain Bird sprinkler. 2 New garage doors 2024. Backyard is fully fenced w/wrought iron. Tennis, golf and restaurants.
Location
State TX
County Harris
Community Community Pool, Curbs, Golf, Gutter(S)
Area 1
Interior
Interior Features Crown Molding, Double Vanity, Granite Counters, High Ceilings, Kitchen Island, Kitchen/Family Room Combo, Bath in Primary Bedroom, Pantry, Separate Shower, Window Treatments, Ceiling Fan(s)
Heating Central, Gas
Cooling Central Air, Electric
Flooring Carpet, Tile, Wood
Fireplaces Number 1
Fireplaces Type Gas
Fireplace Yes
Appliance Convection Oven, Dishwasher, Disposal, Gas Oven, Gas Range, Microwave, Dryer, Refrigerator, Washer
Laundry Washer Hookup, Gas Dryer Hookup
Exterior
Exterior Feature Covered Patio, Deck, Enclosed Porch, Fully Fenced, Fence, Sprinkler/Irrigation, Patio, Private Yard, Tennis Court(s)
Parking Features Attached, Garage, Garage Door Opener
Garage Spaces 2.0
Fence Back Yard
Pool Gunite, In Ground
Community Features Community Pool, Curbs, Golf, Gutter(s)
Water Access Desc Public
Roof Type Composition
Porch Covered, Deck, Patio, Porch, Screened
Private Pool Yes
Building
Lot Description Near Golf Course, On Golf Course, Subdivision
Entry Level Two
Foundation Slab
Sewer Public Sewer
Water Public
Architectural Style Traditional
Level or Stories Two
New Construction No
Schools
Elementary Schools Maplebrook Elementary School
Middle Schools Atascocita Middle School
High Schools Atascocita High School
School District 29 - Humble
Others
HOA Name CAM
HOA Fee Include Clubhouse,Recreation Facilities
Tax ID 115-567-026-0030
Security Features Security System Owned,Smoke Detector(s)
Acceptable Financing Cash, Conventional, FHA, VA Loan
Listing Terms Cash, Conventional, FHA, VA Loan
Read Less Info
Want to know what your home might be worth? Contact us for a FREE valuation!

Our team is ready to help you sell your home for the highest possible price ASAP

Bought with The Realty
Find out why customers are choosing LPT Realty to meet their real estate needs
Learn More About LPT Realty






