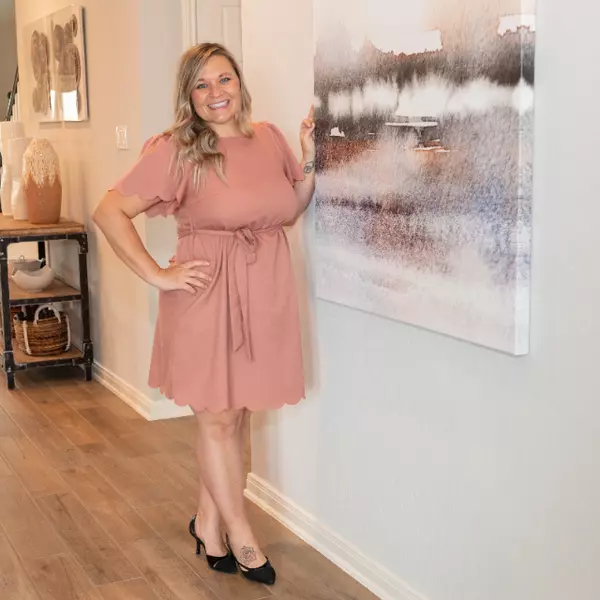$869,000
$850,000
2.2%For more information regarding the value of a property, please contact us for a free consultation.
4 Beds
4 Baths
3,826 SqFt
SOLD DATE : 06/07/2024
Key Details
Sold Price $869,000
Property Type Single Family Home
Sub Type Detached
Listing Status Sold
Purchase Type For Sale
Square Footage 3,826 sqft
Price per Sqft $227
Subdivision Telfair
MLS Listing ID 81948619
Sold Date 06/07/24
Style Craftsman,Traditional
Bedrooms 4
Full Baths 3
Half Baths 1
HOA Fees $62/ann
HOA Y/N Yes
Year Built 2010
Annual Tax Amount $16,593
Tax Year 2023
Lot Size 9,099 Sqft
Acres 0.2089
Property Sub-Type Detached
Property Description
Welcome to exquisite home in the heart of Telfair Sugar Land! This stunning property boasts an open floorplan with high ceilings throughout the main living space, creating an airy and spacious ambiance. The home features a beautifully built patio with a cozy wood fireplace and an outdoor kitchen, perfect for entertaining or relaxing evenings. Located just around the corner from the neighborhood park, residents enjoy access to tennis courts, basketball courts, a kids' playground, and a splashpad, providing endless recreational opportunities. Additionally, the home's strategic location places it just 5 minutes from the main freeway and 5 minutes from Costco, as well as the best restaurants and shopping destinations that Sugar Land has to offer. Experience luxury, convenience, and comfort in this exceptional property! Come take a tour of this beauty and make it your home sweet home!
Location
State TX
County Fort Bend
Community Community Pool, Curbs
Area 29
Interior
Interior Features Crown Molding, Dry Bar, Double Vanity, Entrance Foyer, Granite Counters, High Ceilings, Jetted Tub, Kitchen Island, Kitchen/Family Room Combo, Pantry, Soaking Tub, Separate Shower, Tub Shower, Walk-In Pantry, Wired for Sound
Heating Central, Gas
Cooling Central Air, Electric
Flooring Engineered Hardwood, Tile
Fireplaces Number 3
Fireplaces Type Gas, Wood Burning, Outside
Fireplace Yes
Appliance Convection Oven, Double Oven, Dishwasher, Electric Oven, Gas Cooktop, Disposal, Microwave, Refrigerator
Laundry Gas Dryer Hookup
Exterior
Exterior Feature Covered Patio, Deck, Fully Fenced, Fence, Sprinkler/Irrigation, Outdoor Kitchen, Patio, Storage
Parking Features Attached, Driveway, Garage
Garage Spaces 3.0
Fence Back Yard
Community Features Community Pool, Curbs
Water Access Desc Public
Roof Type Composition
Porch Covered, Deck, Patio
Private Pool No
Building
Lot Description Subdivision
Faces Northwest
Entry Level Two
Foundation Slab
Sewer Public Sewer
Water Public
Architectural Style Craftsman, Traditional
Level or Stories Two
Additional Building Shed(s)
New Construction No
Schools
Elementary Schools Cornerstone Elementary School
Middle Schools Sartartia Middle School
High Schools Clements High School
School District 19 - Fort Bend
Others
HOA Name Sterling Association Sercives
Tax ID 8707-23-001-0250-907
Security Features Smoke Detector(s)
Acceptable Financing Cash, Conventional, VA Loan
Listing Terms Cash, Conventional, VA Loan
Read Less Info
Want to know what your home might be worth? Contact us for a FREE valuation!

Our team is ready to help you sell your home for the highest possible price ASAP

Bought with RE/MAX Fine Properties
Find out why customers are choosing LPT Realty to meet their real estate needs
Learn More About LPT Realty






