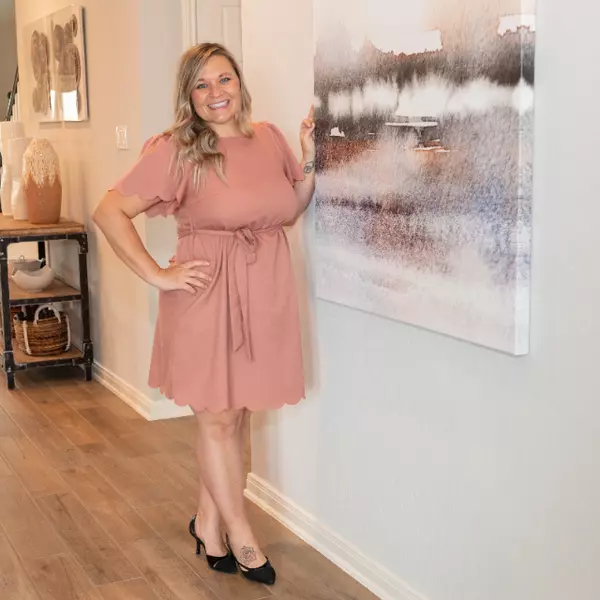$614,000
$651,000
5.7%For more information regarding the value of a property, please contact us for a free consultation.
3 Beds
2 Baths
2,230 SqFt
SOLD DATE : 03/15/2024
Key Details
Sold Price $614,000
Property Type Single Family Home
Sub Type Detached
Listing Status Sold
Purchase Type For Sale
Square Footage 2,230 sqft
Price per Sqft $275
Subdivision John M Hooper
MLS Listing ID 59507616
Sold Date 03/15/24
Style Ranch
Bedrooms 3
Full Baths 2
HOA Y/N No
Year Built 1985
Property Sub-Type Detached
Property Description
Unrestricted, No Flooding! Come and enjoy the peacefulness of country living on this ranch style home nestled on a little over an acre, surrounded by gorgeous oak trees. Featuring 3 bedrooms, 2 bathrooms, and a covered patio for those cool fall nights. The possibilties are endless, whether you like gardening, games out back, the addition of a pool or simply enjoying the horse farm that backs up to the property. This property also includes a huge, 2000+ sq. ft. shop for any projects or storage needs! The perfect place to call home, with easy access to 249, 99 and Beltway 8. No HOA or MUD, you don't want to miss out on this one!
Location
State TX
County Harris
Area Tomball Southwest
Interior
Interior Features Entrance Foyer, Pots & Pan Drawers, Pantry, Window Treatments, Ceiling Fan(s), Programmable Thermostat
Heating Central, Electric
Cooling Central Air, Electric, Attic Fan
Flooring Carpet, Laminate, Tile
Fireplaces Number 1
Fireplaces Type Wood Burning
Fireplace Yes
Appliance Dishwasher, Electric Oven, Electric Range, Disposal, Refrigerator
Laundry Washer Hookup, Electric Dryer Hookup
Exterior
Exterior Feature Covered Patio, Fence, Patio, Private Yard
Parking Features Attached Carport, Driveway, Oversized, Workshop in Garage
Garage Spaces 3.0
Carport Spaces 2
Fence Back Yard, Partial
Water Access Desc Well
Roof Type Composition
Porch Covered, Deck, Patio
Private Pool No
Building
Lot Description Other, Backs to Greenbelt/Park, Side Yard
Faces East
Story 1
Entry Level One
Foundation Slab
Sewer Septic Tank
Water Well
Architectural Style Ranch
Level or Stories One
Additional Building Workshop
New Construction No
Schools
Elementary Schools Rosehill Elementary School
Middle Schools Tomball Junior High School
High Schools Tomball High School
School District 53 - Tomball
Others
Tax ID 043-041-000-0158
Security Features Smoke Detector(s)
Acceptable Financing Cash, Conventional
Listing Terms Cash, Conventional
Read Less Info
Want to know what your home might be worth? Contact us for a FREE valuation!

Our team is ready to help you sell your home for the highest possible price ASAP

Bought with LPT Realty, LLC

Find out why customers are choosing LPT Realty to meet their real estate needs
Learn More About LPT Realty






