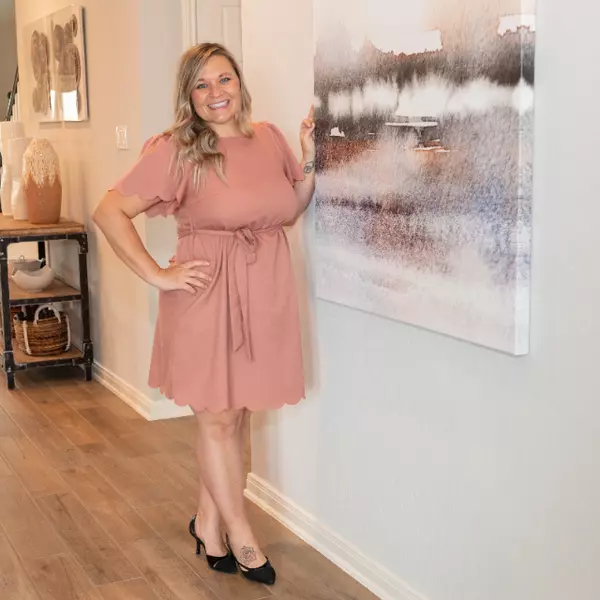$155,000
For more information regarding the value of a property, please contact us for a free consultation.
2 Beds
2 Baths
964 SqFt
SOLD DATE : 08/02/2023
Key Details
Property Type Condo
Sub Type Condominium/Townhome
Listing Status Sold
Purchase Type For Sale
Square Footage 964 sqft
Price per Sqft $160
Subdivision Las Sombras Condo Ne
MLS Listing ID 1695646
Sold Date 08/02/23
Style Low-Rise (1-3 Stories)
Bedrooms 2
Full Baths 2
Construction Status Pre-Owned
HOA Fees $352/mo
Year Built 1973
Annual Tax Amount $3,076
Tax Year 2022
Property Sub-Type Condominium/Townhome
Property Description
Welcome to this charming lower-level condo that offers comfortable living in a convenient location. With 2 bedrooms and 2 full bathrooms, this home provides an ideal space for relaxation and privacy. The dining and living room combo creates an open and inviting atmosphere, perfect for entertaining friends and family. The well-appointed kitchen features a washer and dryer for added convenience, making laundry a breeze. While the unit itself doesn't have washer and dryer connections, the on-site facilities are readily available for use. Additionally, you'll be pleased to discover that the electric bill for this condo is remarkably low, helping you save on monthly expenses. One of the standout benefits of this property is the coverage provided by the HOA fee. The water bill, hot water, and even pest control are all included, offering you peace of mind and simplifying your living experience. Say goodbye to unexpected surprises and enjoy the worry-free lifestyle. Step outside and embrace the community amenities, including a refreshing pool that invites you to cool off on warm summer days. Feel the stress melt away as you take a dip or lounge poolside, enjoying the company of neighbors and friends. Comfort is further enhanced with central AC and furnace, ensuring year-round comfort no matter the season. You'll appreciate the 50 sqft covered patio, providing a delightful space for outdoor relaxation and enjoying the surrounding natural beauty. The presence of mature trees adds a touch of serenity and shade to the property, enhancing the overall ambiance. Convenience is at your doorstep with a mere 3-minute walk to Northeast Baptist Hospital. Whether you work in the medical field or simply desire easy access to healthcare facilities, this location is truly advantageous. Rest assured knowing that exceptional medical care is just moments away. With an HOA fee of $352 monthly, you gain access to these fantastic amenities and services while enjoying a well-maintained community. Take advantage of this opportunity to experience hassle-free living and make this charming condo your new home. Don't miss out on the chance to own this delightful lower-level condo. Schedule a viewing and see firsthand the comfortable lifestyle and convenience it has to offer.
Location
State TX
County Bexar
Area 1500
Rooms
Master Bathroom Main Level 5X9
Master Bedroom Main Level 12X11 Full Bath
Bedroom 2 Main Level 11X5
Living Room 16X12
Dining Room 11X12
Kitchen 8X8
Interior
Interior Features Living/Dining Combo, Laundry in Kitchen
Heating Central
Cooling One Central
Flooring Laminate
Fireplaces Type Not Applicable
Exterior
Exterior Feature Stucco
Parking Features None/Not Applicable
Building
Story 2
Level or Stories 2
Construction Status Pre-Owned
Schools
Elementary Schools Serna
Middle Schools Garner
High Schools Macarthur
School District North East I.S.D
Others
Acceptable Financing Conventional, VA, TX Vet, Cash
Listing Terms Conventional, VA, TX Vet, Cash
Read Less Info
Want to know what your home might be worth? Contact us for a FREE valuation!

Our team is ready to help you sell your home for the highest possible price ASAP
Find out why customers are choosing LPT Realty to meet their real estate needs
Learn More About LPT Realty





