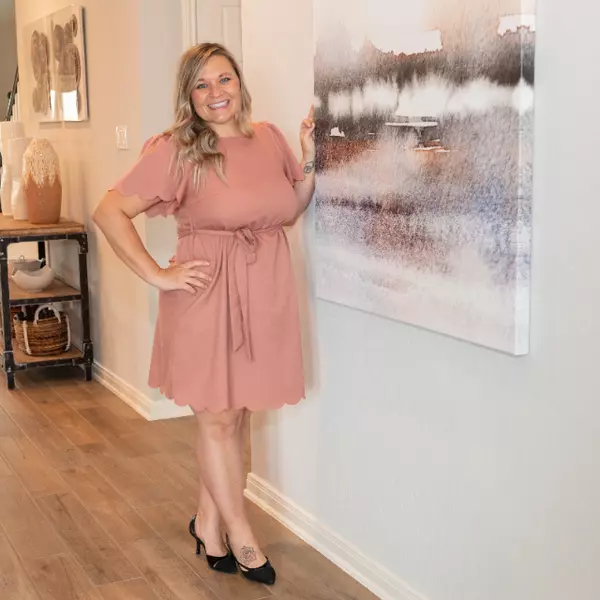
5 Beds
7 Baths
6,527 SqFt
5 Beds
7 Baths
6,527 SqFt
Open House
Sat Nov 01, 1:00pm - 3:00pm
Key Details
Property Type Single Family Home
Sub Type Detached
Listing Status Active
Purchase Type For Sale
Square Footage 6,527 sqft
Price per Sqft $260
Subdivision Lake Pointe Estates
MLS Listing ID 62006165
Style Traditional
Bedrooms 5
Full Baths 6
Half Baths 1
HOA Fees $583/ann
HOA Y/N Yes
Year Built 2002
Property Sub-Type Detached
Property Description
Location
State TX
County Fort Bend
Area Katy - Southwest
Interior
Interior Features Dual Sinks, Double Vanity, Granite Counters, High Ceilings, Jetted Tub, Kitchen Island, Kitchen/Family Room Combo, Bath in Primary Bedroom, Multiple Staircases, Pantry, Pot Filler, Separate Shower, Walk-In Pantry, Wired for Sound, Ceiling Fan(s), Programmable Thermostat
Heating Central, Gas
Cooling Central Air, Electric
Flooring Carpet, Tile, Wood
Fireplaces Number 2
Fireplaces Type Gas Log
Fireplace Yes
Appliance Dishwasher, Electric Oven, Gas Range, Ice Maker, Microwave, Refrigerator
Laundry Washer Hookup, Electric Dryer Hookup, Gas Dryer Hookup
Exterior
Exterior Feature Covered Patio, Deck, Fully Fenced, Fence, Hot Tub/Spa, Sprinkler/Irrigation, Outdoor Kitchen, Patio, Private Yard
Parking Features Attached, Boat, Driveway, Detached, Electric Gate, Garage, Garage Door Opener, RV Access/Parking
Garage Spaces 9.0
Fence Back Yard
Pool Gunite, Heated
Amenities Available Controlled Access, Gated, Guard
Water Access Desc Other
Roof Type Composition
Porch Covered, Deck, Patio
Private Pool Yes
Building
Lot Description Subdivision
Story 2
Entry Level Two
Foundation Slab
Sewer Other
Water Other
Architectural Style Traditional
Level or Stories Two
New Construction No
Schools
Elementary Schools Rylander Elementary School
Middle Schools Woodcreek Junior High School
High Schools Tompkins High School
School District 30 - Katy
Others
HOA Name POst Oak Properties Management
HOA Fee Include Common Areas
Tax ID 4756-01-001-0460-914
Security Features Gated with Attendant,Security System Owned
Acceptable Financing Cash, Conventional, FHA, Investor Financing, VA Loan
Listing Terms Cash, Conventional, FHA, Investor Financing, VA Loan
Virtual Tour https://mypropertyshots.hd.pics/24803-Laguna-Edge-Dr/idx


Find out why customers are choosing LPT Realty to meet their real estate needs
Learn More About LPT Realty






