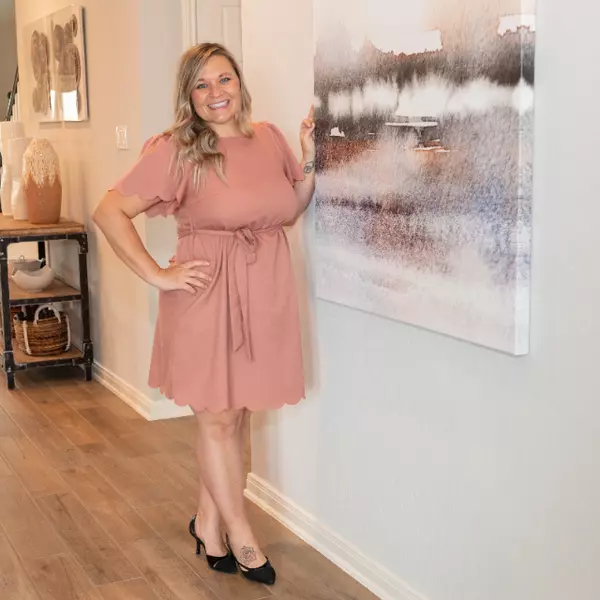
5 Beds
5 Baths
4,310 SqFt
5 Beds
5 Baths
4,310 SqFt
Key Details
Property Type Single Family Home
Sub Type Detached
Listing Status Active
Purchase Type For Sale
Square Footage 4,310 sqft
Price per Sqft $230
Subdivision Firethorne Sec 22
MLS Listing ID 2868492
Style Traditional
Bedrooms 5
Full Baths 4
Half Baths 1
HOA Fees $70/ann
HOA Y/N Yes
Year Built 2012
Annual Tax Amount $17,933
Tax Year 2024
Lot Size 9,578 Sqft
Acres 0.2199
Property Sub-Type Detached
Property Description
Location
State TX
County Fort Bend
Community Community Pool, Master Planned Community, Curbs
Area Katy - Southwest
Interior
Interior Features Breakfast Bar, Butler's Pantry, Double Vanity, Entrance Foyer, Handicap Access, Hollywood Bath, High Ceilings, Kitchen Island, Kitchen/Family Room Combo, Bath in Primary Bedroom, Pantry, Soaking Tub, Separate Shower, Tub Shower, Walk-In Pantry, Ceiling Fan(s), Programmable Thermostat
Heating Central, Gas, Zoned
Cooling Central Air, Electric, Zoned
Flooring Tile, Wood
Fireplaces Number 1
Fireplaces Type Gas
Fireplace Yes
Appliance Dishwasher, Electric Oven, Gas Cooktop, Disposal, Microwave, Dryer, ENERGY STAR Qualified Appliances, Refrigerator, Water Softener Owned, Washer
Laundry Washer Hookup, Electric Dryer Hookup
Exterior
Exterior Feature Covered Patio, Fence, Sprinkler/Irrigation, Patio, Private Yard, Tennis Court(s)
Parking Features Attached, Garage, Tandem
Garage Spaces 3.0
Fence Back Yard
Pool Heated, In Ground, Association
Community Features Community Pool, Master Planned Community, Curbs
Amenities Available Clubhouse, Meeting/Banquet/Party Room, Party Room, Playground, Park, Pool, Tennis Court(s), Trail(s)
Waterfront Description Lake,Lake Front,Waterfront
View Y/N Yes
Water Access Desc Public
View Lake, Water
Roof Type Composition
Porch Covered, Deck, Patio
Private Pool Yes
Building
Lot Description Subdivision, Views, Waterfront
Faces Northeast
Story 2
Entry Level Two
Foundation Slab
Builder Name Perry Homes
Sewer Public Sewer
Water Public
Architectural Style Traditional
Level or Stories Two
New Construction No
Schools
Elementary Schools Wolman Elementary School
Middle Schools Woodcreek Junior High School
High Schools Katy High School
School District 30 - Katy
Others
HOA Name Associa PMG
HOA Fee Include Clubhouse,Common Areas,Recreation Facilities
Tax ID 3105-22-003-0270-914
Security Features Smoke Detector(s)
Acceptable Financing Cash, Conventional, FHA, VA Loan
Listing Terms Cash, Conventional, FHA, VA Loan
Virtual Tour https://www.youtube.com/watch?v=SDyETf6o_h4


Find out why customers are choosing LPT Realty to meet their real estate needs
Learn More About LPT Realty






