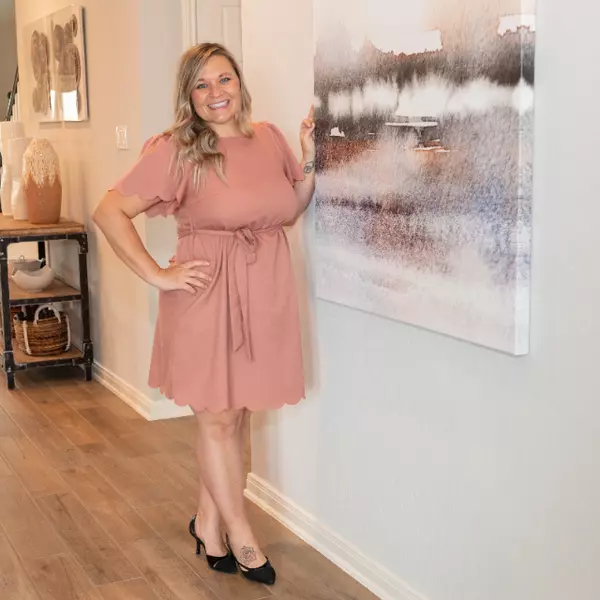
3 Beds
4 Baths
3,000 SqFt
3 Beds
4 Baths
3,000 SqFt
Key Details
Property Type Single Family Home
Sub Type Detached
Listing Status Active
Purchase Type For Sale
Square Footage 3,000 sqft
Price per Sqft $276
Subdivision Chambers Creek
MLS Listing ID 5276453
Style Contemporary/Modern,Ranch
Bedrooms 3
Full Baths 3
Half Baths 1
Construction Status New Construction
HOA Fees $259/ann
HOA Y/N Yes
Year Built 2025
Tax Year 2024
Property Sub-Type Detached
Property Description
Location
State TX
County Montgomery
Community Community Pool, Curbs, Golf
Area Lake Conroe Area
Interior
Interior Features Double Vanity, Entrance Foyer, Granite Counters, High Ceilings, Kitchen Island, Kitchen/Family Room Combo, Bath in Primary Bedroom, Soaking Tub, Separate Shower, Tub Shower, Walk-In Pantry, Ceiling Fan(s), Kitchen/Dining Combo, Programmable Thermostat
Heating Central, Gas
Cooling Central Air, Electric
Flooring Carpet, Tile, Wood
Fireplaces Number 1
Fireplaces Type Gas
Fireplace Yes
Appliance Double Oven, Dishwasher, Gas Cooktop, Disposal, Microwave, ENERGY STAR Qualified Appliances
Laundry Washer Hookup, Electric Dryer Hookup, Gas Dryer Hookup
Exterior
Exterior Feature Covered Patio, Sprinkler/Irrigation, Porch, Patio, Tennis Court(s)
Parking Features Attached, Electric Gate, Garage
Garage Spaces 3.0
Community Features Community Pool, Curbs, Golf
Amenities Available Clubhouse, Fitness Center, Golf Course, Pickleball, Park, Tennis Court(s), Trail(s), Guard
Water Access Desc Public
Roof Type Composition,Metal
Porch Covered, Deck, Patio, Porch
Private Pool No
Building
Lot Description Near Golf Course, On Golf Course, Subdivision
Story 1
Entry Level One
Foundation Slab
Builder Name Partners in Building
Sewer Public Sewer
Water Public
Architectural Style Contemporary/Modern, Ranch
Level or Stories One
New Construction Yes
Construction Status New Construction
Schools
Elementary Schools C.C. Hardy Elementary School
Middle Schools Lynn Lucas Middle School
High Schools Willis High School
School District 56 - Willis
Others
HOA Name Chambers Creek Homeowners
HOA Fee Include Clubhouse,Common Areas,Recreation Facilities
Tax ID 3364-05-05700
Security Features Prewired,Security System Owned,Controlled Access,Smoke Detector(s)
Acceptable Financing Cash, Conventional, FHA, Other, VA Loan
Listing Terms Cash, Conventional, FHA, Other, VA Loan
Virtual Tour https://www.youtube.com/watch?v=8jkpcoz3NdI


Find out why customers are choosing LPT Realty to meet their real estate needs
Learn More About LPT Realty






