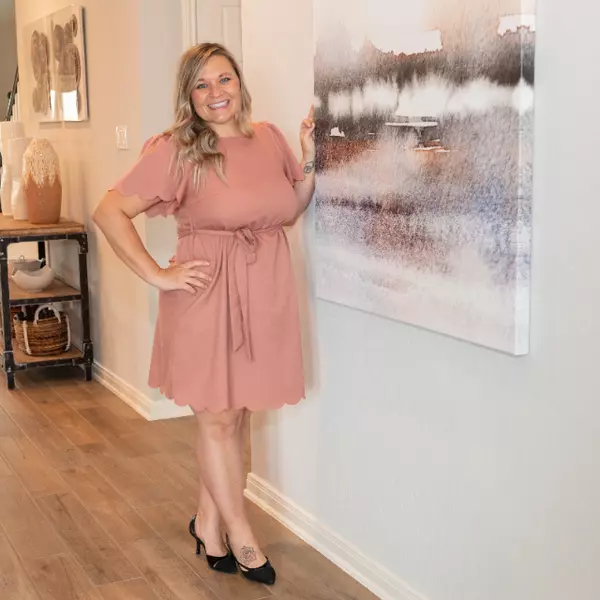
3 Beds
3 Baths
2,210 SqFt
3 Beds
3 Baths
2,210 SqFt
Key Details
Property Type Single Family Home
Sub Type Detached
Listing Status Active
Purchase Type For Sale
Square Footage 2,210 sqft
Price per Sqft $300
MLS Listing ID 14324985
Style Craftsman
Bedrooms 3
Full Baths 2
Half Baths 1
HOA Y/N No
Year Built 1927
Annual Tax Amount $3,435
Tax Year 2024
Lot Size 1.850 Acres
Acres 1.85
Property Sub-Type Detached
Property Description
Just an hour from Houston, this updated farmhouse offers 3 beds, 2.5 baths, and a flex room across 2,330 sqft. Enjoy mornings on the wide wraparound porch beneath mature shade trees. Inside, hardwood and tile floors lead to bright, open spaces, a wood-burning stove, central gas heat, and electric cooling.
Outbuildings include a barn, chicken coop, and a small structure ideal as a studio or future guest house. Fenced acreage is ready for livestock or hobby farm use. Septic and well in place.
Bonus: Adjacent 2-acre parcel with water and electric available for purchase—perfect for expansion, privacy, or future development.
This is the Texas mini ranch you've been dreaming of—peaceful, practical, and full of potential. Bring your horses and make it home.
Location
State TX
County Austin
Interior
Interior Features Butcher Block Counters, High Ceilings, Kitchen/Family Room Combo, Bath in Primary Bedroom, Pots & Pan Drawers, Pantry, Soaking Tub, Separate Shower, Window Treatments, Ceiling Fan(s), Kitchen/Dining Combo
Heating Central, Gas, Propane
Cooling Central Air, Electric, Window Unit(s)
Flooring Laminate, Tile, Wood
Fireplaces Number 1
Fireplaces Type Wood Burning
Fireplace Yes
Appliance Dishwasher, Gas Cooktop, Gas Oven, Dryer, Refrigerator, Washer
Laundry Washer Hookup, Electric Dryer Hookup, Gas Dryer Hookup
Exterior
Exterior Feature Covered Patio, Deck, Fence, Patio, Private Yard, Storage
Parking Features Detached, Garage, Golf Cart Garage, RV Access/Parking, Workshop in Garage
Garage Spaces 3.0
Fence Back Yard, Partial
Water Access Desc Well
Roof Type Composition
Porch Covered, Deck, Patio
Private Pool No
Building
Lot Description Other, Side Yard
Story 2
Entry Level Two
Foundation Slab
Sewer Septic Tank
Water Well
Architectural Style Craftsman
Level or Stories Two
Additional Building Barn(s), Stable(s), Shed(s), Workshop
New Construction No
Schools
Elementary Schools Sealy Elementary School
Middle Schools Sealy Junior High School
High Schools Sealy High School
School District 109 - Sealy
Others
Tax ID R000045128
Ownership Full Ownership
Security Features Smoke Detector(s)
Acceptable Financing Cash, Conventional, FHA, VA Loan
Listing Terms Cash, Conventional, FHA, VA Loan


Find out why customers are choosing LPT Realty to meet their real estate needs
Learn More About LPT Realty






