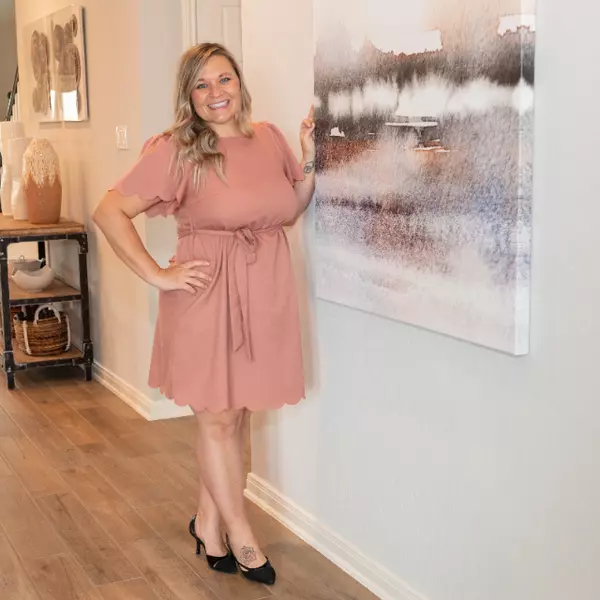
2 Beds
3 Baths
2,128 SqFt
2 Beds
3 Baths
2,128 SqFt
Open House
Wed Sep 17, 12:00pm - 4:00pm
Fri Sep 19, 12:00pm - 4:00pm
Key Details
Property Type Condo
Sub Type Condominium
Listing Status Active
Purchase Type For Sale
Square Footage 2,128 sqft
Price per Sqft $1,010
Subdivision The Residences At The Allen
MLS Listing ID 98569237
Style High Rise
Bedrooms 2
Full Baths 2
Half Baths 1
Construction Status New Construction
HOA Fees $131/mo
HOA Y/N No
Year Built 2023
Property Sub-Type Condominium
Property Description
Located in an upscale building with 24-hour concierge service and world-class hotel amenities, this residence offers the best in convenience and sophistication. Perfectly positioned near downtown, Buffalo Bayou Park, and Houston's finest dining, this is the epitome of inner-loop luxury living.
Location
State TX
County Harris
Community Community Pool, Clubhouse, Elevator, Trash Chute
Area Midtown - Houston
Interior
Interior Features Breakfast Bar, Balcony, Double Vanity, Kitchen Island, Kitchen/Family Room Combo, Pots & Pan Drawers, Pantry, Porcelain Counters, Self-closing Cabinet Doors, Self-closing Drawers, Storage, Soaking Tub, Separate Shower, Kitchen/Dining Combo, Programmable Thermostat
Heating Central, Electric, Zoned
Cooling Central Air, Electric, Zoned
Flooring Engineered Hardwood, Tile
Fireplace No
Appliance Dryer, Dishwasher, Electric Oven, Gas Cooktop, Disposal, Microwave, Washer, Instant Hot Water, Refrigerator
Laundry Electric Dryer Hookup
Exterior
Exterior Feature Balcony, Hot Tub/Spa, Storage, Outdoor Kitchen
Parking Features Additional Parking, Controlled Entrance, Electric Vehicle Charging Station(s), Garage, Garage Door Opener, Unassigned, Valet
Community Features Community Pool, Clubhouse, Elevator, Trash Chute
Amenities Available Concierge, Maid service, Guard
View Y/N Yes
View East, Southern Exposure
Porch Deck, Rooftop, Terrace
Total Parking Spaces 2
Private Pool No
Building
Dwelling Type High Rise
Faces North
Builder Name DC Partners
Architectural Style High Rise
New Construction Yes
Construction Status New Construction
Schools
Elementary Schools Gregory-Lincoln Elementary School
Middle Schools Gregory-Lincoln Middle School
High Schools Heights High School
School District 27 - Houston
Others
Pets Allowed Pet Restrictions
HOA Name The Residences At The Allen HOA
HOA Fee Include Common Area Insurance,Gas,Maintenance Grounds,Maintenance Structure,Other,Partial Utilities,Recreation Facilities,Sewer,Trash,Valet,Water
Tax ID 142-224-026-0005
Ownership Full Ownership
Security Features Door Man,Key Card Entry,Fire Sprinkler System
Acceptable Financing Cash, Conventional
Listing Terms Cash, Conventional


Find out why customers are choosing LPT Realty to meet their real estate needs
Learn More About LPT Realty






